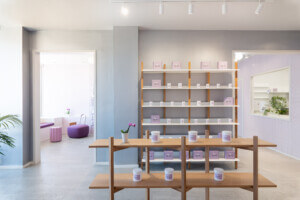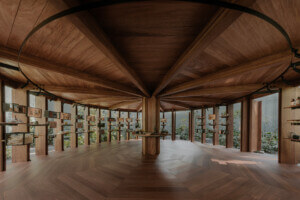Marlon Blackwell uses ribbed ceiling to evoke craft while mitigating contemporary challenges at Arkansas museum.
The setting for the gift shop at the Crystal Bridges Museum of American Art seems idyllic—a vast glass wall opens onto a entry courtyard that gives way to a placid pond reflecting the Ozarks landscape. But to create a design for the 3,100 square-foot space in Bentonville, Arkansas, architect Marlon Blackwell had to overcome multiple hurdles. The first: a thicket of concrete columns supporting the green roof of the Moshe Safdie-designed building. Next: the west-facing glass wall, which made heat gain an issue. And finally: the very small budget (the total project cost was $644,000).
- Fabricator UDI
- Architect Marlon Blackwell Architect
- Location Bentonville, Arkansas
- Date of Completion Late 2011
- Material Cherry plywood
- Process AlphaCAM CAD/CAM 3-D modeling, CNC routing
Blackwell’s solution to all three problems was a concept inspired in part by local Arkansas basket weaver Leon Niehues, whose work is now sold in the museum shop. Niehues’ pieces are distinguished by their vertical “ribs.” The wrapper of rib-like forms devised by Blackwell begins at the top of the exterior glass wall, where it acts as a sunscreen, and extends across the ceiling and down the long eastern interior wall where shelving is integrated into the system. Made of locally sourced cherry plywood, the final effect is less wicker-work and more chanterelle—Blackwell’s ribs, which span roughly 30 feet, evoke the gills on the underside of a mushroom cap. But the arc-shaped plan of the building complicated matters. “It was a curved volume, so we couldn’t reference a radius,” said Blackwell. “We used straight lines, which looks great but demanded that each rib had to be slightly different.”
Each of the 223 undulating ribs is composed of up to four segments of joined planks 8 inches wide and 3/4-inches thick. Using 3-D modeling and AlphaCAM CAD/CAM software, Blackwell’s team translated the design to CNC routers in the millwork shop of Adam Weaver at UDI Inc, in Rogers, Arkansas. Weaver deployed two routers at once to stay on deadline—an Onsrud CNC and a Northwood CNC—and an optimizer insured that there was as little wasted material as possible. From 480 sheets of plywood emerged the 700 cut pieces for the ribs, each inscribed with a number and with the screw holes and the overlapping joins pre-cut. Once the material was delivered to the site, the contractors used a plum line and a laser to align then suspend components from the ceiling. The ribs gradually took shape one piece at a time. “It was like stacking stone,” said Blackwell, noting that everything snapped into place in under six weeks during construction in 2011.
The rib system filters out up to 40 percent of the daylight and not only finesses the existing concrete columns but also conceals sprinklers and the store’s lighting system. Blackwell use of cherry planks for the floor creates a unified and warm space that complements the wares on display for only $200 per square foot.










