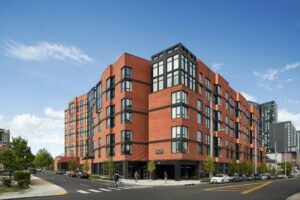×
AN Events
Subjects
Skip to content










