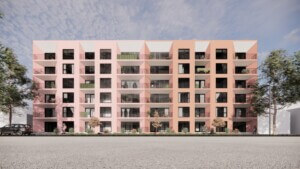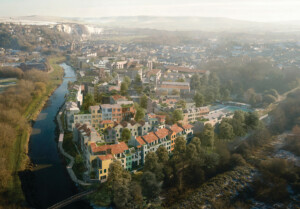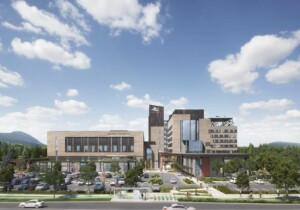A new social housing development for indigenous First Nations peoples has just been revealed for Vancouver, and it draws cues from what might be AN’s favorite design typology: the big basket.
First revealed by DailyHive earlier this week, 1766 Frances Street—designed by the Vancouver-based GBL Architects and funded by the nonprofit M’akola Development Services—has a lot more going for it than the basketweave-inspired facade. If completed as proposed, the building would be passive house-certified and rise via a mix of steel framing and exposed cross-laminated timber (CLT) floor plates, with more CLT panels used to clad the envelope and give the building its distinctive look.

The nine-story, 88-foot-tall development is slated to hold 84 units across 84,472 square feet specifically for Indigenous residents, and will replace a three-story, 36-unit social housing project that stood in the same spot before being damaged by fire in 2017; it too was set aside exclusively for Indigenous members of the community.
Of note from the renderings is the seventh-floor setback that will serve as an amenity space and patio for residents (further reinforcing the basket shape), and exposed CLT interior wall paneling. The zigzagging pavers around the building and panel arrangements reference the “Coast Salish Peoples basket weaving tradition,” according to GBL Architects. The CLT panels on the facade that make up the “weave” itself will cleverly mask balconies and help reduce thermal bridging by not actually touching the envelope.
The building will also hold a 25-car underground garage and space for 96 bicycles.


M’akola Development Services has submitted a rezoning application for the site, and more information on whether it will move ahead as planned will likely come in the next few months. Vancouver is no stranger to novel social housing inspired by First Nations traditions, or passive house building standards. At the end of last year, the Squamish Nation revealed a proposal to bring 11 towers full of affordable rental housing to their land at Senakw, and before that, in August of 2019, Canadian company Henson Developments unveiled what could be the tallest passive house building in the world for the city’s West End neighborhood.











