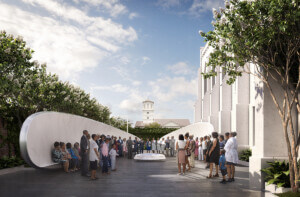An apparent contrast between the low-lying buildings of Hollywood’s Golden-era and a slew of recently constructed towers is currently shaping the skyline of central Los Angeles. The largest development to date in the latter group comes in the form of a billion-dollar high-rise complex one block north of the Hollywood and Vine intersection. Developed by MP Los Angeles, Hollywood Center will be built upon 4.5 acres of former surface parking lots that once served the Capitol Records building, the Welton Becket and Associates-designed tower deemed the world’s first circular office building when it was completed in 1956.

Designed by local firm Handel Architects, the development complements the iconic Capitol Records building with opposingly curved facades on its two tallest towers—35 and 46 stories tall, respectively, while their siting and oval-shaped plans are intended to preserve views of the Capitol Records building from the 101 freeway and popular tourist sites within Hollywood. Including two 11-story buildings, Hollywood Center has a total of 1,005 residential units, 133 of which will be set aside as affordable housing for seniors to be managed by the Los Angeles-based nonprofit Menorah Housing Foundation (according to Urbanize Los Angeles, the affordable housing component of the project is among the largest in the city’s history).

Perhaps inspired by its proximity to the burgeoning L.A. Metro subway system, as well as the recently revealed master plan for the nearby Hollywood Walk of Fame, Hollywood Center will provide several public resources in addition to its private residences. The towers will be surrounded by two civic plazas, to be designed by James Corner Field Operations, that will add an acre of open green space to the park-starved neighborhood. The developers hope that the grounds will become a central hub for Hollywood, offering restaurants, cafes, as well as space for concerts and other community events.
The most recent Draft Environmental Impact Report estimates that the project will begin in 2022 and will be completed in 2025.











