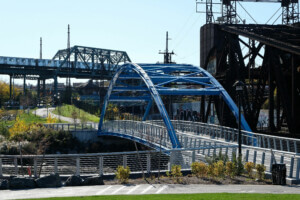The Silver Lake Reservoir is an unusual, yet integral, element of the Los Angeles landscape. According to an LA Times article from 1907, the year it was completed and became the largest fresh-water lake and water reserve in the city, the project was a rare piece of infrastructure that doubly served as a respite from the burgeoning city. “While this reservoir is to form a part of the city’s greater water system,” the article reads, “it promises also to become a favorite resort for pleasure walks because of its delightful surroundings. Its gently sloping banks will be a park of themselves without the magic touch of a landscape gardener’s hand.”
A chain-link fence has long kept the public at an arm’s length from the 81-acre water reserve to maintain the reservoir complex as part of the city’s drinking water supply. Though the reservoirs were decommissioned in response to changes in U.S. federal regulations in 2008, the chain link fence has since remained, leaving the vast majority of the site unoccupied. The Los Angeles Department of Water of Power (LADWP) has, in recent years, begun funding a master plan for the 114-acre site to be given back to the city as an uninterrupted parkland while maintaining a small number of facilities onsite.

Landscape architecture firm Hargreaves Jones was selected as the lead consultant last year, along with the Glendale, California-based architecture firm Chee Salette as the local landscape architect, architect, and community liaison. After a number of community workshops, a single master plan was developed, the combination of three prior iterations that envisions the site as a new hybrid; one that opens up the site for community placemaking while making room for natural habitats for the local biodiversity that includes birds and small terrestrial animals.
The master plan removes the barrier between the lake and the walking path to introduce elements including wetland terraces, observational platforms, a flyover bridge, and an outdoor classroom to educate the public on the site’s nonhuman residents, which will, in turn, receive floating habitat islands, renewed coastal scrub, and two restored woodlands. A new multi-purpose room and set of recreational facilities, including a basketball court and playfield, will be joined together on the southern part of the site.
A final community workshop is planned for the end of May to solidify the master plan’s details.


















