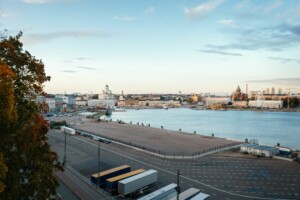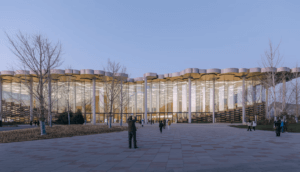Rotterdam-based firm MVRDV has been selected as the winner of a competition to design the new Shimao ShenKong International Centre, a mixed-use collegiate complex to be built in Shenzhen, China’s Universiade New Town. Described as a “multi-level urban living room,” MVRVD’s typically captivating and interestingly massed concept, Shenzhen Terraces, beat out 27 other submissions from an array of international architecture firms. Founded in 2001, Shimao is one of China’s largest real estate development companies.
MVRDV’s vision for the center doesn’t take the form of a single terraced building. Rather, the concept calls for a park-like campus populated by a cluster of “stacked plateaus” of various heights that will include a library, art gallery, and much more with an emphasis on culture- and education-focused programming. The largest layered structure, with its middle scooped out to form a monumental, semi-outdoor atrium, will feature a bus terminal and a conference center. All of the structures, which resemble flat sedimentary pebbles or stacks of thin misshapen pancakes, will be connected by a series of walkways that form a continuous, elevated pedestrian route throughout the just-north-of-one-million-square-foot compound.
Although MVRDV has packed a lot in, Shenzhen Terraces will ultimately be a sheltered hangout space that shields students from the sometimes-brutal natural elements of South China. Writes MVRDV:
“The terraces are adapted to serve a diversity of functions: large overhangs shield the visitors from the hot sun, while offering places to sit and enjoy the view. These shaded terraces create places for plants and water basins that cool the verandas and create a climate buffer to the interiors. The edges of the terraces dip at strategic points to form connections between the various floors and to double as small outdoor auditoriums. In other places, the facades are pushed inwards to emphasize entrances and create recognizable places within the scheme to help visitors orient themselves.”
Like other MVRDV projects, Shenzhen Terraces was designed to have a low environmental impact, with the firm going as far to call it a “sustainable hub” for Shenzhen’s sprawling Longgang District. “The abundant planting and water features reduce the local temperature and provide habitat for urban wildlife, while gardens and rainwater collection generate food and water resources,” writes the firm. “The concrete used in the buildings themselves will be made using recycled concrete as the aggregate, and photovoltaic panels will adorn extensive portions of the rooftops.”

Openfabric, a young landscape architecture firm with offices in Rotterdam and Milan, collaborated with MVRDV to conceive Shenzhen Terrace’s expansive landscaping scheme that includes publicly accessible green roofs (on roof sections that aren’t populated by photovoltaic panels), grassy manmade hills, reflecting pools, tree-shaded plazas, “activity zones” for various recreational pursuits, and oblong green patches tucked beneath the terraces which “host planting that imitates the sub-tropical natural forests of the region.”
“Shenzhen has developed so quickly since its origins in the 1970s,” MVRDV founding partner Winy Maas said in a press statement. “In cities like this, it is essential to carefully consider how public spaces and natural landscape can be integrated into the densifying cityscape. The urban living room of the Shimao ShenKong International Centre will be a wonderful example of this, and could become a model for the creation of key public spaces in New Town developments throughout Shenzhen. It aims to make an area that you want be outside, hang out and meet, even when it is hot—a literally cool space for the university district, where all communication space can be outside. It will truly be a public building.”
Shenzhen Terraces is in-development and no construction date has been given.















