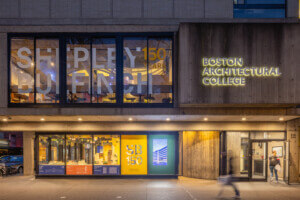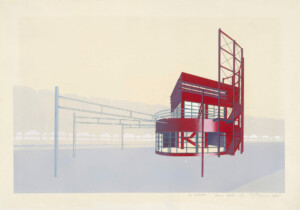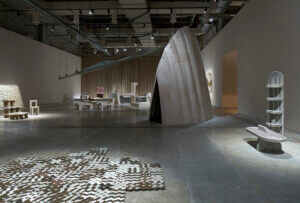Interested in the architectural transformations that occur in towns founded by European immigrants in the United States, Swissness Applied, curated by Swiss-born architect Nicole McIntosh, cofounder of the Texas and Zurich-based firm Architecture Office, focuses on one in particular—New Glarus, Wisconsin, the self-proclaimed “Little Switzerland” of America. With similarly themed towns in Michigan and California, the exhibition, currently on view at the Yale Architecture Gallery in New Haven, Connecticut, investigates the appropriation of imagery and translation of architectural styles into mutant cultural heritage sites.

Through models, drawings, and photographs, Swissness Applied describes the codification of cultural heritage into building law. Founded by Swiss immigrants in the late 19th century, New Glarus capitalized on its Nordic connection by converting the town’s storefronts into the classic “Swiss Chalet ” style. The drive to preserve a traditional national architectural style in New Glarus, ironically, has simplified and combined many varied forms of Swiss architecture in a completely novel and artificial architectural style. Rather than critiquing the appropriation of Swiss architectural styles, the exhibition instead uses the building codes as a generative tool to imagine and design new forms of Swiss architecture.

The exhibition is split into three sections that each document New Glarus’s unique style. In Tell no Cabbage, 10 intricate wooden models show the construction style of New Glarus’s buildings. Folding paper models document the facades of 14 existing buildings in John what Henry. The section subtitled It has as long as it has is comprised of 18 fictional New Glarus buildings, all designed by Architecture Office, that offer a new interpretation of the town’s building codes.

This is the third presentation of the exhibition, having previously shown at SARUP Gallery at the Milwaukee School of Architecture & Urban Planning and at Kunsthaus Glarus Güterschuppen in Switzerland. Swissness Applied is on view at Yale until February 15. The exhibition will also take part in a gallery talk and panel discussion on February 13th.















