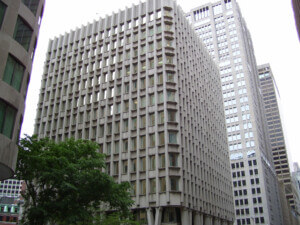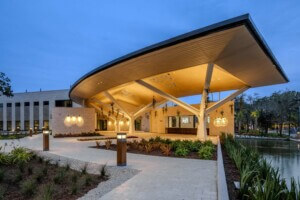A replica of the Walker Guest House, the first structure independently designed by the late architect Paul Rudolph, will be sold through Heritage Auctions’ February Design auction on February 25.

Commissioned by the Sarasota Architectural Foundation (SAF), the 576-square-foot replica home was built in 2015 using Rudolph’s original plans for public tours on the grounds of The John & Mable Ringling Museum of Art in Sarasota, Florida.
“The SAF, whose mission is to educate about, advocate for and celebrate Sarasota’s mid-century modern heritage,” said SAF chairman Dr. Christopher Wilson, in a press release, “undertook this project as an educational initiative. Recognizing that a majority of Sarasota School structures are private residences not normally accessible to the public, the SAF wanted to expose the forward-thinking principles of the ‘Sarasota School’ to a wider audience by constructing and exhibiting this replica.” The replica left the museum grounds in 2017 and was reinstalled in Palm Springs, California in 2018 as a feature of Modernism Week, the biannual festival that takes place in the city to celebrate the city’s collection of midcentury modern architecture.

Originally built in 1952 in the beach town of Sanibel, Florida, the 24-by-24-foot home is notable for the movable flaps along its exterior that can be manually raised or lowered for privacy and shading. Shortly after it was built, the home was revered as an exemplary model of the Sarasota School of Architecture movement, a regional style that advocated for open-plan structures and passive heating and cooling. Additionally, the building is a rare example of a home from the era designed to be collapsible for ease of transportation.
The buyer of the replica home will also receive several furnishings designed by Rudolph, including a living room table, bookshelf/divider, and daybed. The bidding will begin at $10,000, the reported budget for the home when it was first built. However, don’t get too attached to the location; as the auction notes, the home’s new owner must disassemble and move the building by March 24, 2020.











