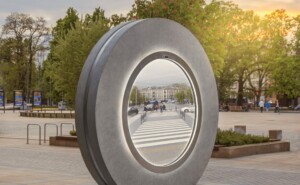On April 2 and 3, Facades+ is returning to New York for its largest annual conference, which is split between a full-day symposium followed by the second day of intensive hands-on workshops led by dozens from across the country. Co-chair John Cetra, founding principal of New York-based practice CetraRuddy, collaborated with The Architect’s Newspaper in the curation of panels themes and speakers.
Panels include; “Materiality & Fabrication: Bespoke Facade Solutions,” “Scaling up Passive House | For the Greater Good,” “Optimizing the Form,” and “Adaptive Reuse Challenges in NYC Historic Icons.” UNStudio founding principal Ben van Berkel and WXY principal-in-charge Claire Weisz are leading the morning and afternoon keynotes, and Jesse Reiser and Nanako Umemoto of Reiser + Umemoto will dive into their spate of recently completed projects.
Prior to the conference, AN sat down with Cetra to discuss architectural trends reshaping New York City and the firm’s recent body of work.

AN: Over the last thirty years, CetraRuddy has successfully navigated New York’s real estate landscape to deliver scores of projects across building scales. What lessons have been learned and what advice would you give young firms today?
John Cetra: We’ve learned a lot of lessons over the past 30 years. One of the most salient is that to successfully navigate the New York real estate landscape, architects need to understand the unique context we have to work in and in particular, the zoning resolution and its nuances. In our practice, an advanced understanding of the requirements has allowed us to create unique buildings forms like One Madison and ARO. This applies across the board, whether in contextual zones, landmarked districts, or not. We value context and history, but we are also open and receptive to new thinking, and we like to weave the two together through design. At Fotografiska, we created a new multi-use event space on the top floor of an 1890s-era building by exposing the structural beams holding up the roof. This is an entirely new space—but it celebrates the original materiality and design of the building in a very respectful way.

One of the panels will include your recently completed ARO. Can you explain the significance of the project from the perspective of facade design and engineering?
ARO’s facade is crucial to its design—it enhances and clarifies the building’s massing, and works in harmony with the tower’s shape. The signature fenestration pattern is comprised of a glass curtain wall with a light metal net that creates a singular graphic overlay or a ‘second skin.’ This net employs 18-inch-deep “fenders” that act as an integrated solar device, reflecting light as the glass areas absorb light. In this way, the sun is a friend of this building—the sky is reflected in its glass and the metal fenders protect the interiors from sunlight at high angles. As the light changes throughout the day, the articulation of the facade creates depth and visual interest, responding to the time of day and weather. From a technical perspective, the unitized curtain wall system required the design team to minimize the number of custom panel sizes and conditions. Even though the massing undulates and projects forward in cantilevered sections, there are only six different shapes and unit sizes that made up the entire facade.

You worked closely with AN to co-curate the upcoming conference. What do you hope will be the primary takeaways of the conference?
I think the conference will show that there are no set, universal rules, and that building facades can be of very high quality because of the tools we as architects and designers have at our disposal. Digital technology combined with architectural creativity, a thoughtful understanding of context, and understanding of program can result in beautiful buildings that are sustainable, a pleasure to live or work in, and thoughtful additions to our built environment. Additionally, in terms of contextuality, façade design can successfully contribute and respond to the local built environment. The technology exists now to create site-specific, context-aware facade solutions that are also really attractive and, most importantly, climate-responsive. This is a heartening advance that will be discussed in detail at the upcoming conference.
Further information regarding Facades+ New York can be found here.












