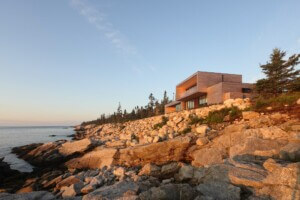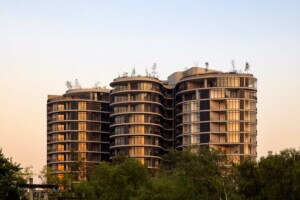In Santa Barbara, Valencia (the original, Eastern Spanish municipality, not the Western U.S. incarnation), a green grid can found rising out of the landscape. Embedded into the same stone as the nearby 758-year-old Valencia Cathedral, the grid is, in fact, a house designed by London-based studio Space Popular with local architects Estudio Alberto Burgos and Javier Cortina Maruenda.
“We’ve never built anything in concrete, I doubt we ever will,” Space Popular cofounder Fredrik Hellberg told AN Interior. “We try and avoid it, to be honest.” It’s a statement that only ten years ago, back when Hellberg and his wife and fellow co-founder Lara Lesmes were studying at the Architectural Association, would’ve garnered odd looks from their peers. Now, however, the conversation around the most destructive material on earth has changed. So instead of building with concrete, Hellberg and Lesmes have opted for steel and brick.
This marriage of the two materials, though, is not as you’d expect. Rather than employing a brick facade to mask a steel frame, almost the opposite is at play here. While steel still serves as a structural frame, it is by no means hidden. Painted green and proudly on display in the form of a grid, composed of 12-feet wide cubes, the steel is a mere four inches thick and feels incredibly delicate. The tectonic distich is completed with loadbearing Guastavino vaults that span various parts of the full structure in half and quarter-width iterations.
It’s a language that is spoken throughout the house—both internally and externally, with flourishes like a brick-vaulted staircase and green trident railings dotted in every corner. “We wanted to eliminate all thresholds between the inside and outside,” Lesmes said. This objective was achieved through a semi-internal courtyard, sliding doors, and by having the gridded structure cover the entire plot, besides the pool area.
The house is currently up for rent but the developer has plans to sell it in the long run. “To have a grid superstructure creates a sense of possibility—you can add a lot of awnings etc.,” Lesmes added. “Hopefully [the eventual owners] will cover the structure with plants, netting, a hammock, or fabrics to delineate shaded areas, that will create a sense of boundary.”
Read the full project profile on our interiors and design website, aninteriormag.com.











