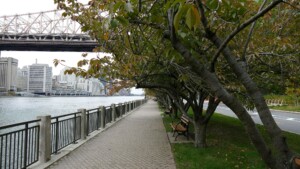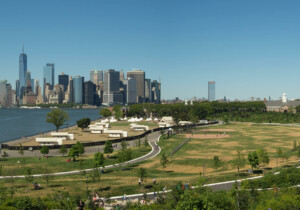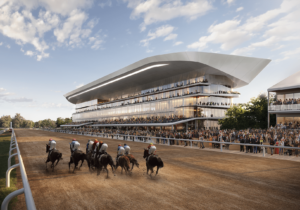The Greenport Passive House is an energy-efficient project in the harbor town of Greenport, New York, on the North Fork of Long Island. Architect Wayne Turett designed the residence as his own home. Drawing inspiration from the local barn vernacular, the carbon-neutral project was made to show how designers can address the climate crisis without sacrificing contemporary expectations of comfort and style.

Turett considered three key elements in the design of the Passive House: “First, the building envelope, which had to be completely sealed so that there was no leakage of air; then the insulation, to ensure that heat would not escape or cold air enter; and finally, the added elements like roof overhangs that protect the house from receiving too much sunlight in the summer,” he said. As a result of these decisions, the Greenport Passive House consumes nearly 90 percent less heating energy than existing homes and 75 percent less energy than average new construction. The home also benefits from triple-glazed windows and energy-recovery ventilation, which brings in and takes out air.

The home’s exterior is shiplap gray cedar and cement with an aluminum roof. The insulation works in combination with a proprietary sheathing taped to form the air barrier, allowing for an airtight building envelope. The all-electric home is heated and cooled with a duct mini-split system aided by an ERV. Inside, a neutral color scheme and light wood materials along with white walls and upholstery create a bright, airy aesthetic. A combined kitchen, dining, living room, and porch were intentionally programmed on the second level with views to the water. Below, bedrooms and bathrooms are accessed via an outdoor shower to smooth the transition from the site’s sandy shores. As an integrated project, the home fuses Turett’s modern aesthetic with a performative building envelope.
Architect: Turett Collaborative
Location: Greenport, New York
Contractor: The Turett Collaborative
Plumbing: Duravit, Hansgrohe Axor
Exterior siding: Fabricated by Vector East
Flooring: Heart Pine with Woca White Pigment Oil
Hardware: Kenwa, Ranpo, Kwikset
HVAC: Mitsubishi
Roofing: Atas Aluminum Standing Seam
Windows: Bildau & Bussmann by Eco Supply















