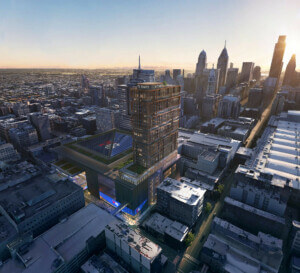Zaha Hadid Architects’ (ZHA) Vauxhall Cross Island towers in London will face a public planning inquiry related to ongoing criticism over the building’s height and location. Architect’s Journal reported that though the design was granted approval in May, the Ministry of Housing, Communities, & Local Government is set to investigate how the proposal affects the surrounding community.
Comprised of two slender towers—53 and 42 stories in height respectively—and linked by an 11-story base, the mixed-use residential structure is projected to bring 257 apartments, 618 hotel rooms, seven floors of offices, and ground-level retail space to the South London district of Vauxhall. A largely residential and industrial neighborhood, Vauxhall is defined by its accessibility to central London and proximity to a large rail line that services the whole city.
ZHA’s plan is set to make the massive skyscraper the new “district center” of the community, complete with a public plaza.

Britain’s housing secretary James Brokenshire has asked the local Lambeth Council to review how ZHA’s proposal conforms to the rules set by the National Policy Planning Framework, which ensures “the vitality of town enters; building a strong, competitive economy; and conserving and enhancing the historic environment,” according to Architects’ Journal.
The design would be significantly taller than the previously approved project at the site, which rose to 41 stories, while also surpassing the approximately 500-foot height limit for the area. Additionally, it would contain only 23 units for middle-income-level renters, requiring the firm to pay about $40 million towards affordable housing in the area.
Despite the fact that the studio has called it a “breakthrough project”—it would be ZHA’s first mixed-use residential and commercial building, the community has been reeling since the scheme was first submitted for approval in December 2017. The building would also cause the demolition of the Vauxhall bus station built by ARUP in 2005, as well as reroute traffic, causing critics to fear increased congestion.

The designers of the replacement transportation hub, 5th Studio, see the overhaul as an opportunity to improve mobility and public space in Vauxhall.
“The project is catalyzed by the replacement of the road gyratory which dominates the area, established by transport engineers in the 1970s, with a two-way road arrangement which provides dedicated space for cyclists and improved road crossings,” the studio said on their website, “The project integrates this more urban approach to road planning with the demands of a busy London interchange, which includes buses, rail, riverboat, and underground services.”











