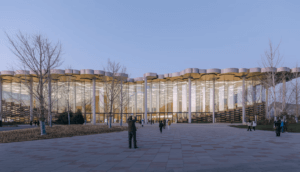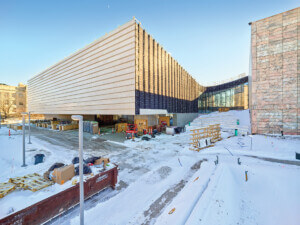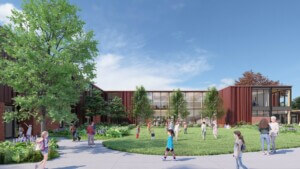WERK Arkitekter and Snøhetta recently released visuals of a new maritime community center on the coast of Esbjerg, Denmark. Lanternen (or “The Lantern” in English) is described by WERK as a building that will “reflect the forces of the sea and create a connection between the city and the water.”
As its name suggests, like a lighthouse, Lanternen will sit facing the sea, illuminated from within. “Our vision is to create a building where the rational and the poetic meet in a symbiosis. A symbiosis between the movements of the sea, the migration of light, and the low-key and every day,” wrote Thomas Kock, creative director at WERK on their website, “A symbiosis between spatial experiences and practicality. A symbiosis between the fine and the raw, social and sporting.”

The building will create space for multiple water sports clubs, training facilities, and workshop and social spaces which will be broken down into two central areas: The “Hall” and the “Social heart.” The ground-floor Hall has direct contact with water and will provide space for tools and equipment. The Social Heart is located on the floor above and will encourage social activity through a common terrace space.

Lanternen was the winning bid for the building’s design competition and was selected for “combining the desire for a fascinating and innovative architecture with high functionality and the intention to create a framework that supports community.”
The structure’s circular form creates a “house with no backsides,” according to the design team, and is intended to feel open and inclusive to all members of the community whether they are an experienced diver, a student, or passerby. This feeling is emphasized by the building’s many windows and central open-air terrace arranged around its round massing. Clad in timber, the facility is designed to evoke the “geometry and craftsmanship of boats” not while also setting it apart from other buildings in the seaside town. Of course, Snøhetta is no stranger to designing 360-degree timber community buildings that interface with a body of water.
The center is slated to open in 2021.











