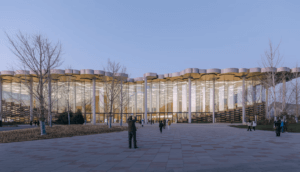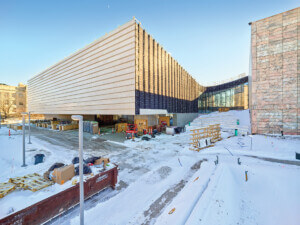Snøhetta’s vision for an expanded outdoor garden at 550 Madison Avenue—the former AT&T Building in Manhattan’s Midtown East district—was unveiled by developer Olayan Group this week. Set to increase the existing plaza space by 50 percent, the privately owned public space (POPS) will transform what was once considered a dark, narrow plaza stuffed with freestanding retail kiosks into a light, airy, and “welcoming sensory retreat,” according to the architects.
Located on the backside of the postmodern office tower between East 55th and East 56th Streets, the glass arcade and four-story annex added in the 1990s will be taken down to make way for the larger, open-air garden. With a delicate glass-and-steel canopy covering the pedestrian space, the overhaul will effectively bring the site closer to the original architects’ (Philip Johnson and John Burgee) 35-year-old design intent.

Up to 50 new trees will be planted throughout, alongside a wide array of plant varieties including evergreens, and perennials. Ample seating, tables, and low-lighting will be integrated while a cafe with a public restroom will be built adjacent to the building’s west entrance. At just over 21,000-square-feet, the plaza will be the largest of its kind within a five-minute walk.

Snøhetta said the overall look for the new POPS is directly connected to Gensler’s newly-released plans for the revamped lobby. “This new garden complements the adjacent tower while drawing upon the vibrancy of the neighborhood and the natural history of the region, offering visitors an immersive respite in the city,” said Michelle Delk, Snøhetta partner and director of landscape architecture, in a press release.

Slated to reopen next year, 550 Madison is expected to house as many as 3,000 workers, though when completed in 1984, it was only intended to hold about 800 people across its 37 floors. The Olayan Group, Snøhetta, and Gensler had to go through a controversial approvals process with the city’s Landmarks Preservation Commission to make sure the updated tower’s exterior—which was declared a New York City landmark in mid-2018—and rear plaza respected the history of the entire site.











