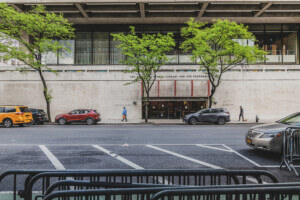The much-maligned Lincoln Center home of the New York Philharmonic is finally getting a major redesign. After over a decade of stalled plans—Norman Foster was selected to revamp the hall in 2005, and more recently Thomas Heatherwick was to design the refreshed home for the Philharmonic—a new design team has been announced. Now called David Geffen Hall after the music mogul of the same name infused $100 million into the project, Toronto’s Diamond Schmitt Architects will oversee the interior architecture with the help of the acoustics firm Akustiks, as well as Fisher Dachs Associates, and Tod Williams Billie Tsien Architects will reimagine the concert hall’s public spaces.
The $550 million project, of which around $360 million has already been spent, will move the stage forward 25 feet and will eliminate the proscenium. New seating—reduced down by over 500 seats to 2,200—will be wrapped around the performers, more in line with contemporary concert hall building practices in what the Philharmonic described as a “single-room concept.” The seats will also be oriented towards the stage, which they currently are not. The hope is to turn a hall that The New York Times recently described as “acoustically and aesthetically challenged” and “ugly” into a more intimate space with better sightlines and a more balanced sonic experience. Once finished, it will feature a flexible arrangement with natural finishes and curvilinear wood forms. The Philharmonic also says that accessibility will be improved and there will also be a “Lightwall” wrapping three sides of the building’s top interior.

The acoustic performance of the concert hall has been criticized for decades (it originally opened in 1962 and was renovated in 1976) and so the architects are resurfacing walls and introducing other alterations to improve the sound quality. The footprint, and Max Abramovitz–designed facade, will remain in place.
The public spaces will also be significantly reimagined. The lobby, which Billie Tsien told the Times had “all the charm of an airport terminal,” will double in size and get a “media streaming wall” to show ongoing concerts in real-time. Additional bars and restrooms will be added, along with a new “destination” restaurant. The box office will be relocated and a new welcome center will be created. In addition, office space on 65th Street and Broadway will be made into a “Sidewalk Studio” for classes, community activities, and performances, and the north facade will be used for site-specific art installations. The upper tiers of the building will gain 11,000 square feet of office space.
Construction is expected to begin in full in May 2022, with the Philharmonic playing a truncated season that will begin in November of that year, before the hall closes again the following May. With the help of prefabrication, the Philharmonic hopes to complete its overhaul by March 2024.











