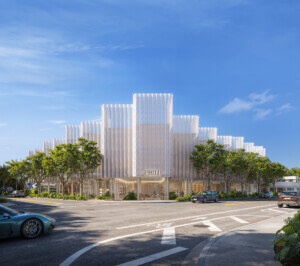The third and final building defining Water’s Edge, a 6.5-acre office campus in Playa Vista, California, is nearly complete. Designed by Los Angeles-based firm SPF:architects, the four-story structure, named WE3, will provide a striking new building with over 183,000 square feet of creative workspace and two floors of underground parking to an area gradually being referred to as “Silicon Beach,” given its recent influx of top-level tech companies, including Google, Yahoo!, YouTube, BuzzFeed, Facebook, and AOL. Multinational corporation Nike has already agreed to rent two floors of the building.
According to SPF, the main challenge of developing the design language for WE3 was creating “a plan fully integrated with existing conditions that both maximized the lot’s buildable area and maintained a compelling architectural standard.” To achieve this, the design team went beyond the client brief by creating a new public courtyard, planning for highly flexible office space, and relocating the preexisting soccer pitch, which will now be more central to the office campus to visually connect the site’s main amenities.

To meet their goal of LEED Gold certification, the architects incorporated locally sourced and recycled concrete and metal in the construction process, while the large, insulated windows defining the exterior are designed to reduce energy use. The “floating” perforated aluminum skin wrapping the facade is not only the project’s most distinguishing feature, but it also functions as a solar shading device in conjunction with the building’s many deep-set balconies. And, because the building’s top floor was not legally allowed to exceed 20,000 square feet due to zoning restrictions, a “sky garden” was added to the middle of the building featuring drought-tolerant landscaping within a wind-shielded terrace.
WE3 broke ground in April 2018, topped out this month, and is scheduled to be completed by May 2020.











