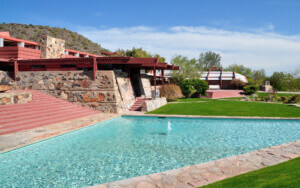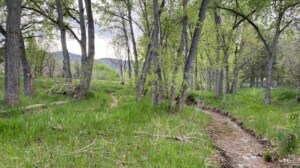Facades+ Los Angeles, taking place on November 14 & 15, is a two-day conference hosted annually by The Architect’s Newspaper that highlights the region’s most prestigious projects and advancements in facade technology. The second day of the conference is devoted to eight workshops that will provide a unique opportunity to dive into in-depth dialogues and tutorials with architects, contractors, engineers, facade consultants, and manufacturers.
Since 2017, Facades+ has consistently featured the “Transitions Detailing Workshop: Where Systems Meet” workshop, this year led by Bradford J. Prestbo, associate principal of Sasaki; Chris O’Hara, founding principal of Studio NYL; Will Babbington, facade design director of Studio NYL, and Stan Su, director of enclosure design at Morphosis.
The multi-year collaboration is a response to certain negative characteristics of the architectural community. “Historically, architects don’t do a very good job of sharing knowledge or lessons learned,” said Prestbo. “We saw this workshop as an opportunity to both share knowledge and teach others.”

The workshop is divided into three portions: Presentations, group work, and review. For the presentations, the instructors will largely draw from their own respective bodies of work and particular expertise. Prestbo begins with a discussion of opaque facade assemblies and their transitions to other systems. Su follows this demonstration with a dive into strategies for complex enclosure geometries—recent projects within this category include the Kolon One & Only Tower and the ongoing Orange County Museum of Art. Babbington and O’Hara wrap up the presentations with case studies stemming from Studio NYL’s facade consultancy work, as well as their own takes on the projects already discussed.
Over the next two hours, the attendees are broken up into a series of small teams, sketching systems solutions to mid-century modern projects and are supported with continuous feedback from the instructors. “These projects represent a variety of program and construction types, ranging from small residences to large commercial structures, using a mix of steel, concrete, masonry and wood construction,” said O’Hara. “We chose Mid-Century Modern projects because of our love of the buildings, but it represents an era of great architecture that really did not consider building performance or energy usage. We are essentially protecting the guilty that era.”

Case studies include the Farnsworth House, by Mies Van der Rohe; Niterói Contemporary Art Museum, by Oscar Niemeyer; Saint-Pierre & Villa Savoye, by Le Corbusier; Healy Guest House, by Paul Rudolph; Alcuin Library & Hooper House II, by Marcel Breuer; Case Study House Number Number 9, by Charles Eames and Eero Saarinen; Fisher House, by Louis Kahn; and the Denver Art Museum, by Gio Ponti.
The final half-hour of the workshop will be dedicated to the review of ‘solutions’ for the case studies by both the instructors and fellow attendees. This year, the instructors will also guide attendees to case studies more relevant to the climate zone of Southern California and in keeping with the state’s increasingly stringent performance standards.
Further information regarding Facades+ LA workshops can be found here.















