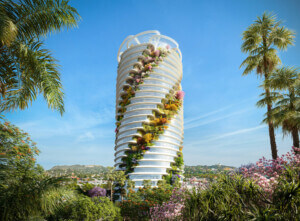Last week, Foster + Partners and the nonprofit Cleveland Clinic announced their new design for the Luye Lilan Hospital on Shanghai’s New Hong Qiao International Medical Center (IMC) campus. The design promises to challenge the “traditional hospital model” in order to provide patient-centric healthcare that ultimately will help “improve recovery times”, according to a September 19 press release.
Ben Scott, a partner at Foster + Partners, said that, “The Shanghai Luye Lilan Hospital offers an opportunity to create a new world-leading blueprint for healthcare in the future, integrating the latest technology and patient-centric care in a flexible facility that is immersed in nature.” Indeed, the first rendering released shows a glossy, tiered X-shaped structure surrounded by lush greenery both on the roof of the building and cascading down the terraces and into the surrounding context.
The rich landscaping is informed by the “wealth of evidence” that points to the fact that access to green views and ample natural light both improves recovery times and provides a more pleasant workplace experience for medical professionals and staff. The low verticality of the design was intended by Foster + Partners to establish a more intimate and domestic space that helps patients feel more at home in their surroundings and less mentally burdened by the medical environment.
Another feature that stands out in the rendering is a full-height open atrium which the firm expects to make wayfinding more intuitive, reduce travel time for patients and staff, and maximalize interconnectivity between all groups of people involved in the hospital. The architects hope that the building’s form will lead to modular planning, and an increased flexibility in the programming of spaces as the integration of new technologies becomes inevitable.
Aside from being flexible in its programming, the building’s design aims to promote collaboration between the separate departments as well, by integrating social spaces for meetings and research for the staff instead of keeping them segregated. The hospital will house world-leading specialists in fields such as cardiology, urology, digestive disease, and oncology.











