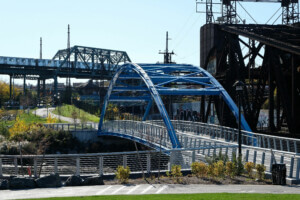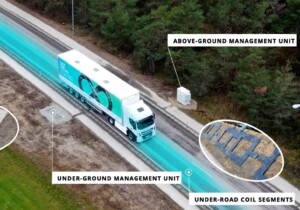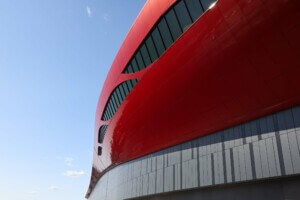Last Tuesday, a panel of New York state and local officials announced the winning design of Governor Andrew M. Cuomo’s “Aim for the Sky” competition to reimagine the Buffalo Skyway Corridor. Out of over 100 entries, nine finalists were asked to pitch their ideas to a live audience and panel of judges. The $100,000 top prize was awarded shortly after the presentations to Rochester-based firm SWBR Architects for their submission titled “City of Lights: Re-View our Waterfront”, a collaboration with Fisher Associates and MRB Group.
The competition’s aim was to define “a clear vision for the City of Buffalo’s waterfront, helping inform the direction for investment in placemaking and economic development opportunities.” The Skyway, a four-mile-long, four-lane expressway that follows the Lake Erie waterfront was completed in 1955 and originally designed to connect truck traffic to and from factory complexes along the Port of Buffalo. Since the closure of the area’s steel plants in the 1980s, the corridor has transformed largely into a commuter highway system carrying up to 400,000 trips per day.

SWRB’s $300 million dollar proposal involves a portion of the Skyway north of the Buffalo River to be torn down. “This is going to let people view the skyline of Buffalo in a way that they have never been able to see it before… and we were able to break down the barriers that separate the waterfront from the community and the individual neighborhoods around it,” said Bill Price, a landscape architect with SWRB, according to local Buffalo news network WGRZ. The remaining portion of the skyway would be turned into a High Line-Esque elevated park for both pedestrians and bicyclists. The proposal aspires to strengthen connections between downtown and the Outer Harbor.
In fact, all of the proposals promoted connectivity to Buffalo’s Outer Harbor, which currently has no direct bike or pedestrian route to downtown. The second and third place finalists included the “Skyway River Loop” by Marvel Architects and “Queen City Harbor: Bringing Buffalo to the Water’s Edge” by Christian Calleri, Jeannine Muller, Min Soo Kang, and Andrea De Carlo, and the teams were awarded $50,000 and $25,000 respectively. “Queen City Harbor” also calls for portions of the Skyway’s removal but focuses on how to open up that land for mixed-use infill development. Marvel’s proposal emphasizes the opposite form of action—keeping the skyway completely—but adding a street-level greenway and local bridge connections.

Whether or not the grand winning scheme could be a reality is yet to be determined especially considering that New York State just spent close to $30 million to repair the Skyway and the estimated cost for its removal could be up to $600 million. But Cuomo is hopeful that this is the right move for this rust belt city. “The Buffalo waterfront has always been one of our state’s great assets, and by removing the existing Skyway we will lay the foundation for further transformation and growth in this community,” he said during the announcement. If all goes as planned, by utilizing an expedited Environmental Impact Statement, project construction could possibly be completed in five years.











