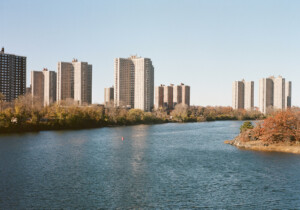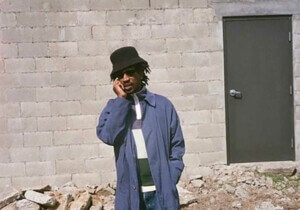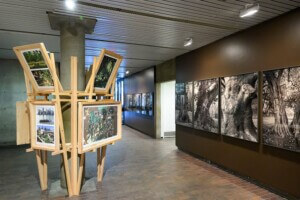The 2019 fall season will open with what promises to be an exciting new photography venue in Manhattan’s Flatiron District. Fotografiska New York—a collaboration between the brothers Jan and Per Broman and the architects of CetraRuddy—intends to offer a unique kind of exhibition hall for the city. It will not function as a commercial gallery depending on market fluctuations, nor museum/institution like the International Center of Photography (ICP), but rather its stated goal is to become a center or “community” for photographers and the viewing public in general.
This project reprises the first apparently wildly successful Fotografiska in Stockholm, established in 2010, with another under construction in London and a completed outpost in Tallinn, Estonia. The global approach, according to the founders, is essential to their notion of a venue dedicated to focusing on major themes that touch upon “human” issues and aspects of cultures worldwide. This large, encompassing, and admirable goal will be better understood when the roster of inaugural exhibitions finally open as well as the building into which the works will be placed.

The opening shows, which begin this winter (originally October 18), will include well-known photographers such as Ellen von Unwerth, Israeli Adi Nes, who is better known regionally, and will include fashion, landscape, and more conceptual works. The following November exhibition will be a retrospective of the iconic Swedish photographer Lars Tunbjörk, followed by three solo exhibitions by Nick Brandt, Julie Blackmon, and Man Ray.
The institution seems to have done their research to identify artists representative of a wide range of cultures and seem to be covering all the bases, albeit with a rather traditional or unsurprising set of works. The photographs in the first show, however, are by genuinely accomplished artists and well worth the visit. Other artists who have been previously exhibited in the Stockholm location include well-known auteurs David la Chapelle, Annie Liebowitz, Sally Mann, and Irving Penn. Because the very definition of what constitutes “photography” today is in constant flux, it will be heartening to see what Fotografiska offers as a broad definition of the medium or media. The exhibitions will be curated by Jan Broman himself in conjunction with a staff of curators headed by Amanda Hajjar, the director of exhibitions who trained at the Courtauld and had a stint at Gagosian Gallery. Unlike many photo venues, this group doesn’t seem to have funding issues, and they certainly have the means to fulfill their intended program.

The choice of the landmarked building at 281 Park Ave South for the New York Fotografiska outpost has proven to be an exciting, though challenging, one for the architects. Built by Robert Gilbert Wilson as the Children’s Aid Society Mission House in 1894, the faux-gothic building was not designed to accommodate the crowds Fotografiska plans on attracting. Exits, elevators, and plans had to be entirely revised and the space revamped for viewing a wide variety of photographic works from simple black and white traditional images, to the many new mixed media projects. What has resulted from the endeavor is an impressive and exciting new venue.
The project wasn’t just another commission to the group. From the onset, the architects were excited to work with what they call the “jewel of the building.” The goal was to devise a system that would retain the flavor of the old building while producing a state-of-the-art new photo venue. Interestingly, they did not have any original/historic drawings from when the building was constructed and therefore required the structural engineer to take many probes and samples of the assembly to help with the analysis of what was required. The egress requirements for the new use required the entire team to strategize very early on in the process how to plot safe pathways for the occupants. Jan Broman with a team headed by Geoffrey Newman worked with the Landmarks staff in order to preserve the distinctive faux Gothic details that gave the building its charming character, taking care to retain the stained-glass windows and refurbish the mosaic detailing. For historical accuracy in the preservation and restoration, the team consulted with engineering firm Higgins Quasebarth.

CetraRuddy’s initial concept involved opening up the space to afford an easy flow through the six floors. The vast areas, some spanning 560 square feet, would be reconfigured to allow for more intimate viewing and punctuated by areas for rest and conversation. There will be three total floors for exhibition space, with one functioning as a major exhibition hall, while another will provide space for alternating experimental works.
The architects managed to incorporate the building’s existing, extravagantly sculpted deep poche windows into the project by deploying them to block out the daylight while addressing passersby. The notion behind this solar shading was to develop a way to integrate Fotografiska into the neighborhood by offering a spectacle that would provide the street a taste of the activities within the center while still remaining functional.
The lighting system was another complex issue because of the wide range of photographic forms to be presented at the center. The design team researched to first determine the various requisites for viewing traditional photographic prints, often with reflective surfaces, to projection systems requiring more elaborate wiring and for which the work required a darkened spaced. Then, they had to develop a complex strategy for the basic support system for the building itself. Rather than simply replacing the columnar structures, they crafted a kind of bone replacement system—reinforcing from within to preserve the original character of the structure.

In addition to the exhibition floors, the design includes a ground floor bookstore with posters and prints and cafe. The entire second floor is devoted to the restaurant, designed by Roman and Williams. It will function in a way similar to the much-acclaimed restaurant in the Stockholm center.
All the pieces are in place for a unique and flourishing photo center that addresses global issues, with a particularly intimate approach.











