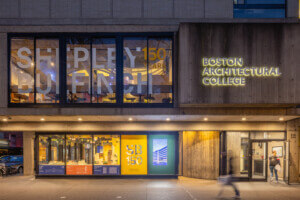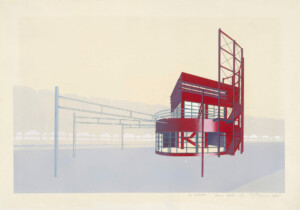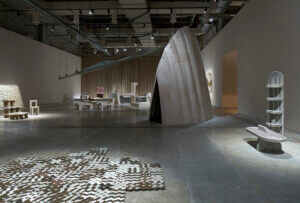According to Dr. Robert Jan van Pelt, a Dutch author and architectural historian, constructing Auschwitz was “the greatest crime ever committed by architects.”
Known for his work in what he coined as “architectural forensics,” van Pelt famously testified in the landmark libel case filed in Britain’s High Court of Justice in 2000, David Irving v. Penguin Books and Deborah Lipstadt. The evidence he gathered by studying the efficacy in the design of both the gas chambers and crematoria at Auschwitz-Birkenau helped prove that the infamous concentration camp was intentionally designed by German architects to systematically kill over one million Jews during World War II. In tandem, it denounced the British Holocaust denier who filed the complaint and secured the widely-held belief that the horrific human massacre had actually happened.
That trial inspired van Pelt to tell the story in his 2002 book, The Case for Auschwitz, which became the basis of a special exhibition commissioned for the 15th edition of the Venice Architecture Biennale in 2016. That seminal show, The Evidence Room, is now on view for the first time in the U.S. at the Hirshhorn National Museum and Sculpture Garden in Washingon, D.C. The exhibition depicts van Pelt’s body of proof in the sculptural form of 65 wall-mounted plaster casts that replicate the blueprints, bills, survivor’s drawings, photographs, and artifacts he acquired on the construction and operation of Auschwitz from 1941 to 1943.

The ghostly, all-white installation also utilizes materials such as steel and wood and features three, full-scale building elements, dubbed “monuments,” that were part of the original killing rooms at Auschwitz. There’s a gas chamber door, which notably hinges outward and proves that architects revised the entryways of the on-site morgues to become gas chambers. There’s also a wall hatch and ladder, which guards climbed to throw the cyanide gas down into the chambers. Lastly, on view is a floor-to-ceiling gas column through which the deadly pesticide Zyklon B was routed down into the two underground chambers.

Though Nazis blew up the gas chambers at Auschwitz and other concentration camps in an effort to destroy evidence of the Holocaust at the end of WWII, van Pelt’s archival documents from the trial argue the truth of these atrocities point-blank: that the architecture was predetermined for mass killing.
The Evidence Room is an immersive experience originally designed three years ago by van Pelt and his colleagues at the University of Waterloo School of Architecture, including Donald McKay, Anne Bordeleau, and Sascha Hastings. This iteration of the installation was organized by the Hirshhorn’s assistant curator Betsy Johnson, in collaboration with The Evidence Room Foundation, a new nonprofit that will maintain and fund the exhibition. The version of the show at the Hirshhorn will run through September 8.











