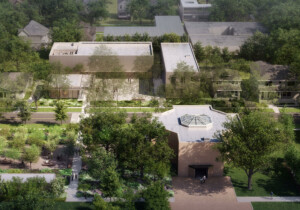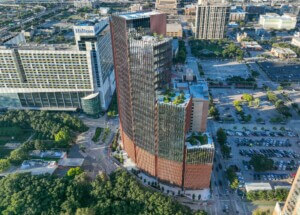OMA has revealed plans to convert Houston’s Barbara Jordan Post Office into an office building and mall with a rooftop farm.
POST Houston will turn the 57-year-old former post office and warehouse, situated on a sprawling 16-acre site in the Theater District, into a mixed-use venue designed to attract arts and creative tenants to the previously industrial downtown Houston. According to the Houston Chronicle, the concrete-finned structure was designed by Wilson Morris Crain & Anderson and used as a post office until it closed in 2014.
The 500,000-square-foot project is predominately devoted to offices (130,000 square feet for regular offices, and 20,000 for coworking), followed by a hotel and a venue (70,000 and 80,000 square feet, respectively). About 60,000 square feet of retail will be complemented by 50,000 square feet of public spaces and a 45,000-square-foot food hall. 45,000 square feet of space for arts and culture activities round out the program. Developer Lovett Commercial will use historic tax credits to convert the building.
OMA Partner Jason Long is the lead on the project.
On his watch, the roofs of three atria will be hacked off and replaced with ethylene tetrafluoroethylene (ETFE) panels to daylight each of the spaces, while connectivity will be improved with an assortment of staircases up to the roof, that zig-zag around tiered retail on the first and second floors. Each atrium has been named after the shape of its unique stairway; the project will gain “X,” “Z,” and “O” atriums.
More about that roof: It will feature a garden and farm spooled out over a combined 170,000 square feet, bringing the total project to 670,000 square feet. When complete, it will be one of the largest planted rooftops in the world. Restaurants in POST Houston will be able to source fresh vegetables from the garden. Chicago’s Hoerr Schaudt is the landscape architect on this part of the project, which was dubbed Skylawn in a press release.
Houston’s Powers Brown Architecture is the executive architect, while the New York-based MTWTF is handling the wayfinding signage.
Construction on phase one began in 2016 and is expected to finish in 2020.















