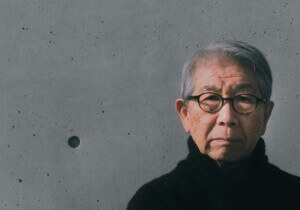The awarding of the 2019 Pritzker Architecture Prize to Arata Isozaki at the Château de Versailles on May 24 marked a crowning moment in the laureate’s prolific career bridging East and West and embracing the past and future. Spanning six decades and four continents, the 87-year-old laureate’s work encompasses more than 450 built and unbuilt projects, from the design of the megastructural City in the Air (1960-3) to address rapidly urbanizing Tokyo, to the Palau Sant Jordi (1983-1990 Barcelona, Spain) for the 1992 Summer Olympics, all the way back to his Parisian debut at the Musée des Arts Décoratifs, with his 1978 exhibition design: “Ma: Espace/Temps” as an interdisciplinary/intermediary presentation of the artistic culture of Japan through the unifying notion of “MA: Space-Time” in which time is relative, cyclic, and constantly evolving in space.
The presentation of the Pritzker Prize itself follows an evolving “space-time” in selecting spectacular sites for each year’s ceremony. These venues have included Prague Castle (1993), the Campidoglio in Rome (2002), and Pritzker Prize–winning architects’ designs such as the Guggenheim Bilbao by Frank Gehry (1997) or the Aga Khan Museum in Toronto by Fumihiko Maki last year. The 2019 ceremony followed the 1995 ceremony for Tadao Ando at the Grand Trianon and Chateau of Versailles, with the formal dinner served in the Hall of Battles. This year’s ceremony was held in the main hall of the 17th-century Orangerie with its immense 490-foot-long, 42-foot-high barrel-vaulted space in golden limestone as a stunning backdrop for the ceremony and dinner. This space could also be seen to be especially resonant with Isozaki’s own barrel-vaulted designs including his Kitakyushu Central Library (Fukuoka, Japan, 1973-4) and Fujimi Country Clubhouse (Oita, Japan, 1973-4).
In accepting the Pritzker Prize, Isozaki noted how he had been part of early discussions with Jay and Cindy Pritzker about the nature of the prize in recognizing global excellence in architecture, and Isozaki served on the initial juries (1979-84). Isozaki praised the contributions of the Pritzker family, likening them to the Medici family in its patronage of arts and humanism. Isozaki compared his own pursuit of architecture to the mindset of the literati (bunjin) in the pursuit of an enlightened culture. He acknowledged the generosity and confidence of his many clients, many in attendance. The Pritzker jury noted Isozaki’s own generosity in supporting other younger architects as a juror for design competitions and as commissioner for projects, including the Fukuoka Nexus World Housing (1988-91, Rem Koolhaas, Steven Holl, et al.) and Gifu Kitagata Apartments (2001, Kazuyo Sejima, Elizabeth Diller, et al.).
In looking to the meaning of architecture in 2019, both Stephen Breyer, Pritzker Jury Chair and U.S. Supreme Court Justice, and Thomas Pritzker, president of the Pritzker Foundation, paid respect to Notre Dame Cathedral of Paris following the devastating fire in April. For Isozaki, the first structure that dominated his thinking in his work as an architect was that of the ruin, as he witnessed cities of Japan decimated by war and pursued his worldview that “the future city lies in ruins” as a basis of his life’s work.











