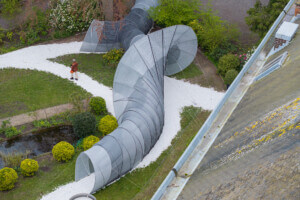Three finalists have been invited to develop their ideas for new public spaces at a former General Motors site in Indianapolis. The developer Ambrose Property Group partnered with Exhibit Columbus and the Central Indiana Community Foundation to identify a shortlist of studios to develop specific areas of Waterside, a massive $1.4 billion redevelopment of the 103-acre former GM stamping plant site.
The shortlisted teams are: 1) Hood Design Studio with Thomas Phifer and Partners and Arup; 2) SCAPE with SO-IL, Guy Nordenson and Associates, James Lima Planning + Development, Art Strategies, Nelson\Nygaard, and Manuel Miranda Practice; and 3) Snøhetta with Moody Nolan, Arup, HR&A, Art Strategies, and Chris Wangro. According to the announcement, the finalists were selected based on their experience working on projects of a similar size and scale as well as for their design acumen.

Waterside was announced last year by Ambrose as a new downtown district on the site of the former GM plant that has sat in disuse since the motor company declared bankruptcy almost a decade ago. (The same site was also being proposed as a potential Amazon HQ2 hub by Indiana officials). It would include 1,350 residential units, 620 hotel rooms, 2.75 million square feet of office space, and 100,000 square feet of retail with a projected development timeline of 15 years. The Waterside Design Competition zeroes in on the adaptive reuse of 25,000 square feet of the Albert Kahn–designed Crane Bay; the design of a public plaza around Crane Bay; and a pedestrian connection across the White River to link the site to Indianapolis’s urban core.
The three teams will present their design philosophies and approaches to the public on June 12 in Indianapolis. Later in October, they will present their conceptual schemes, and the winner will be decided by a jury of community stakeholders and national experts.











