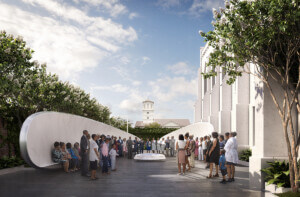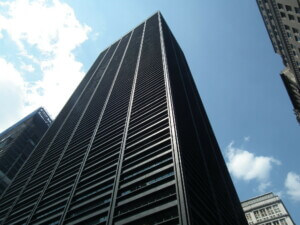David Adjaye and Ron Arad’s design for the UK Holocaust Memorial and Learning Centre planned for London looks distinctly more understated in the most recent set of renderings released by the duo. Crafted in collaboration with landscape architecture firm Gustafson Porter + Bowman, the updated version of the memorial project was created in response to concerns from neighbors and the local Westminster City Council.
Planned for a site next to the Houses of Parliament in Victoria Tower Gardens, part of a UNESCO World Heritage Site, the project has been highly contentious. For years, Britain’s government has been seeking a way to honor Holocaust survivors and the lives lost under Nazi persecution, but a cross-party group of Jewish leadership, as well as local residents, have been against the memorial, saying it would present an inaccurate attitude of national guilt.

Still, in 2016 the UK Holocaust Memorial Foundation launched an international design competition, which attracted high-profile firms and artists like Zaha Hadid Architects, Anish Kapoor, MASS Design Group, Studio Libeskind, and Allied Works. Though the jury unanimously selected Adjaye and Arad’s proposal in October 2017, the winning design was criticized from the start by the public, and even UNESCO, for its size and location. Concerns were raised over the Foundation’s plans to put the Learning Centre underground, which would disrupt the site during construction, and people feared the memorial wouldn’t be built in dialogue with the existing monuments on site or with the nearby Imperial War Museum, which has planned its own Holocaust tribute.

Adjaye and Arad’s revised design features a new, single-story entrance pavilion that’s lighter, more transparent, and more in sync with the existing landscape, according to Adjaye Associates and the planning application submitted to the city this January. Its roofline has been changed to allow for better views across the entire site, which was a major change to appease critics who argued the memorial blocked sights towards Parliament. The bronze fins that signal the memorial’s presence, arguably the most striking part of the exterior design, have been subdued and pulled away from the old plane trees that surround the structure. Visitors will still be able to walk through the rows of fins and into the subterranean Learning Centre below.

Overall, Adjaye and Arad’s new plan for the memorial, which is now under a public commentary period, is better integrated into the landscape of Victoria Gardens and doesn’t pose as serious a threat to the surrounding historic views or the existing native plantings. Walking from the Houses of Parliament, the grass sweeps in an upward motion towards the memorial, becoming a part of its roof. From the other side, the stark fins still seem to stand out, but maybe in the summers, when the site’s flora is in full bloom, the structure will surprise visitors who stumble upon it amongst the luscious greenery.











