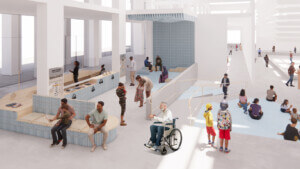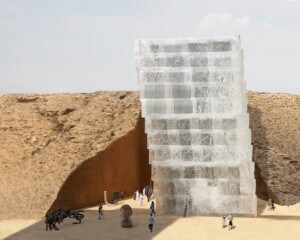MacArthur Fellows Jeanne Gang of Studio Gang and Kate Orff of SCAPE Landscape Architecture are teaming up to re-envision the prestigious Arkansas Arts Center (AAC) and adjacent MacArthur Park in Little Rock, Arkansas. Set to break ground this fall, the 127,000-square-foot project—both a renovation and new construction effort—will help clarify the 104-year-old cultural institution’s interior organization, while also amplifying its presence in the historic landscape with a contemporary visual identity.
Gang said the firm’s vision will “unlock new connections” between the existing programming on site, which includes a renowned Museum School, Children’s Theatre, and a gallery space that hosts the AAC’s permanent art collection. Since the Center opened on this site in 1937, several major additions have been built. By 1963, the museum had five galleries, four studio classrooms, sculpture courtyards, an art library, and a 381-seat theater, but according to Studio Gang, the AAC suffered from inefficient operational adjacencies—meaning it’s hard for visitors to get from one area to the other.

To fix this issue, the design team will create what they call a “stem” that cuts through and “blossoms” to the north and south of the Center. A pleated, thin-plate structure that appears to lightly undulate across the site and into MacArthur Park, the new architecture will not only anchor new visitor amenities but also define a new public gallery and gathering space while simultaneously weaving together the AAC’s various programs. “New daylit spaces linked through the core of the Center will facilitate movement and create a series of vibrant, new public spaces for social interaction, education, and appreciation for the arts,” said Gang in a statement.

Initial aerial renderings reveal the way this simple architecture intervention will strengthen the Center’s programming and relationship with the park. Located on the south side of the museum on a current parking lot, Studio Gang has designed a 10,000-square-foot outdoor pavilion underneath the structural canopy with room for dining and respite in the shade. The transparent skin of the structure will provide visitors with a direct connection to nature. In time, SCAPE’s landscape addition, which will include 2,200 linear feet of new paths and trails, as well as 250 trees, will merge with the Center’s canopy to become a parkland forest.

Just as important to the revitalization project will be the renovation of all existing facilities on site. Studio Gang will renovate the original 1937 Museum of Fine Arts facade (the AAC’s former name) which serves as the northern entrance. According to the architects, from there they will “excavate” the existing building—a series of fortress-like spaces—by opening up the lecture hall, theater, and studios, among others parts to the new public areas. For example, on the north end, there will be a 5,500-square-foot “Cultural Living Room” that can be both a flexible gathering space or play host to special events.

The massive cultural project is being backed by an ambitious $128 million fundraising campaign. So far, $118 million has already been raised, including a $31,245,000 commitment from the City of Little Rock. The new Arkansas Arts Center is expected to be complete in early 2022.











