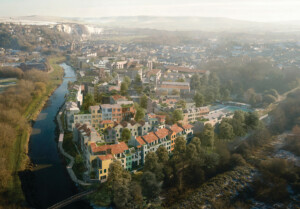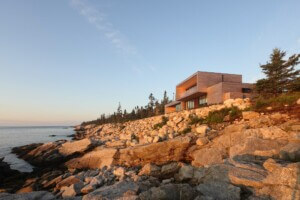British architecture studio Morris+Company has designed Wildernesse, a timber-vaulted restaurant in Sevenoaks in the southeast of England. The restaurant boasts a metal skin that features a series of arches—a nod to the adjacent landmarked Dorton House, also known as Wildernesse, which dates back to 1669.
The restaurant is part of a wider development serving the public with eight new mews houses containing 53 apartments set within five free-standing villas. Grade levels differ across the site and so a plinth clad in ragstone was created to bring the restaurant up to ground level and connect it to the house, the rest of the site, and the new coterie of housing, as well as to nestle the building into an area steeped in history.

“It needed to be simple, sensitive to the historic context, and act as a focal point within the landscape that you can look out from,” Harriet Saddington, associate at Morris+Company and project architect, told The Architect’s Newspaper.
This approach has resulted in a relatively simple structure that manages to achieve a lot on a tight budget ($2.5 million, much of which was dedicated to a basement to house plants for the Wildernesse estate). To keep costs down, the building made use of off-site construction and repeating elements.
Previously on site was a 19th-century glass conservatory. The architects wanted to bring the pavilion typology back to the area and create a modern take with a perforated metal–skinned glass house. “Unlike many sterile air-conditioned restaurants we wanted to use natural ventilation,” added Saddington. In addition to the perforated facade elements, operable panels negate the necessity for air conditioning.

The delicate skin, meanwhile, contrasts with the restaurant’s interior where unfinished timber has been used extensively to create a warm, tactile environment. A structural timber frame, composed of spruce glulam and CLT has been used, but more notably, an array of timber vaults define the facade’s glazing elements. Covered in birch-faced ply, the vaults are arranged in a grid formation measuring 13 feet square, mimicking the archways of the exterior. The archway motif continues at a smaller scale too, with fluted timber lining employed on interior walls, in patterned floor tiles, and in applied machined timber moldings and beads.
Despite this, Saddington stressed the detailing on the project was minimal—a decision taken to make the restaurant all about views onto the rolling landscape it looks out onto.



















