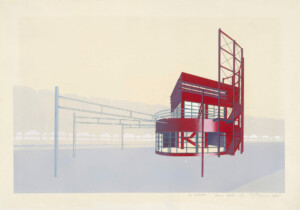A land use exemption required to convert San Diego’s Jon Jerde–designed Horton Plaza Mall complex into a technology office campus has passed after a unanimous City Council vote on May 20, as reported in The San Diego Union-Tribune. That paves the way for the L.A.-based developer Stockdale Capital Partners to slash the retail square footage and reorient the postmodern plaza’s interiors to support high-tech offices—turning the former shopping center into “The Campus at Horton.”
The one-million-square-foot, five-story mall will thus be overhauled to reduce the amount of retail space to 300,000 square feet from the current 600,000 square feet, and 772,000 square feet in Horton Plaza will become office space. Everything above Horton Plaza’s first floors will become office space, with retail being relegated to a ground-level “podium.”
Additionally, Stockdale can reduce the retail requirement down to only 200,000 square feet if it lands a tenant willing to take at least 100,000 square feet of office space in the next 5 years. The exemption sought by Stockdale, which the City Council passed 9-0, cuts the amount of required retail on the site down from 700,000 square feet to the aforementioned 300,000 square feet.
The postmodern Horton Plaza Mall first opened in 1985 and was conceived as a microcosm of the street grid overlain with the typical shopping center typology, including self-constrained streetscapes and multilevel terraces. That sort of defensive urbanism helped the mall thrive (and bolstered the economic fortunes of the surrounding developments) early on, but the complex has fallen on hard times in recent years.

Stockdale’s scheme involves adding a glassy 150,000-square-foot, four-story addition to the top of the former Nordstrom building in anticipation of a single tenant company, building an amenity deck for tenants on the site of the former food court, and redeveloping the Bradley Building. The 10-block Plaza is currently sliced through the middle with a pathway running from Broadway to G Street that’s currently peppered with overhangs and sky bridges, and Stockdale will uncover that “street” and remove most of the infrastructure hanging above.
However, the underground Lyceum Theater will remain at Horton Plaza until at least 2035 under a $1-a-year lease terms.
Stockdale originally purchased the site from Westfield in August of last year for $175 million, and it anticipates that the conversion will cost approximately $275 million. The first phase of The Campus at Horton is expected to open in 2020.











