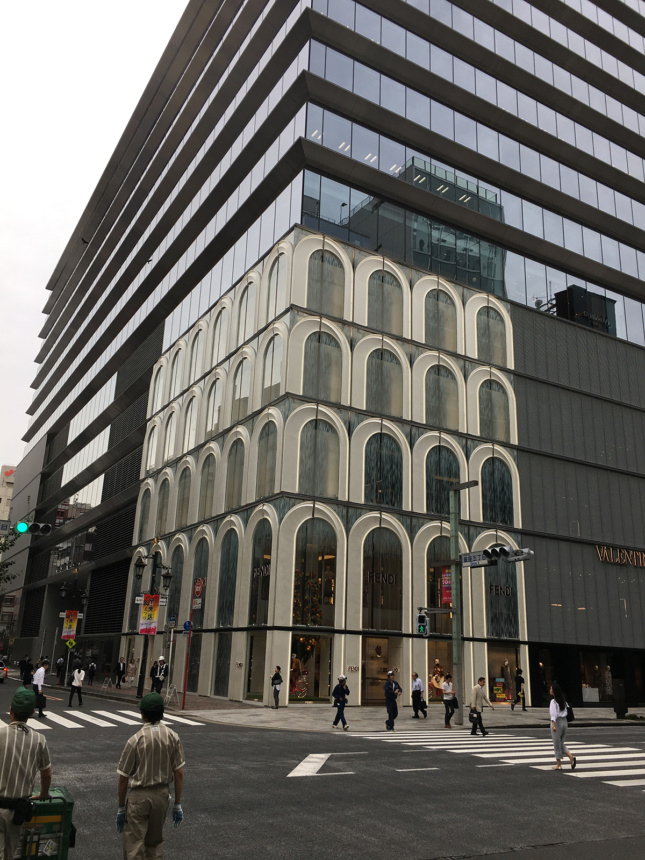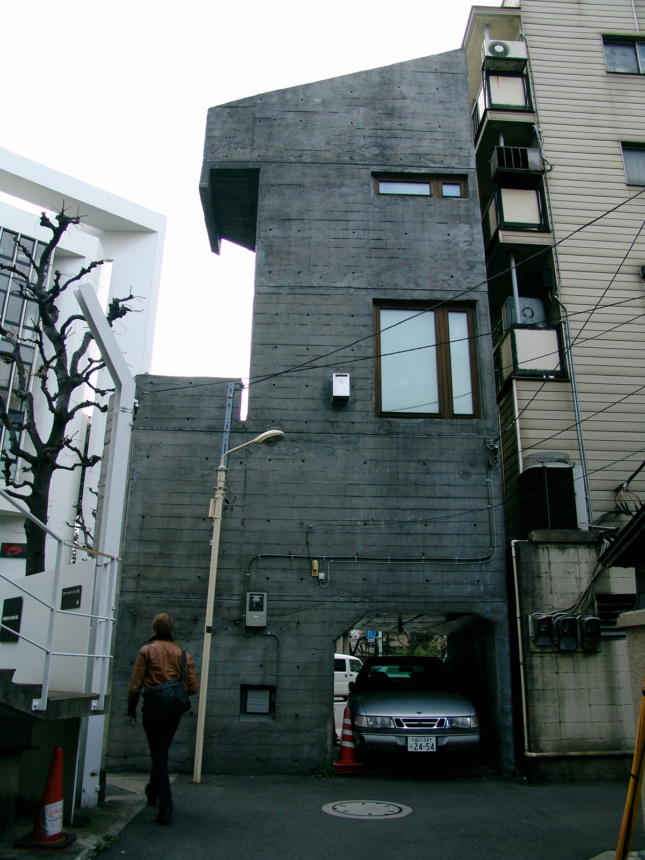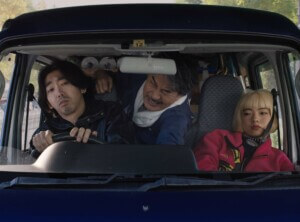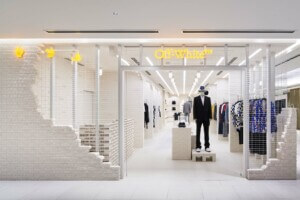Continuing their influential body of work examining the city from fresh angles and novel frameworks, Atelier Bow-Wow’s Momoyo Kaijima and Yoshiharu Tsukamoto will cocurate Made In Tokyo: Architecture and Living 1964–2020 at New York’s Japan Society. The show, scheduled to open in October, will examine Tokyo in the period between the 1964 and the 2020 Olympics, both of which were hosted in the Japanese capital and marked shifts caused by enormous infrastructural investment. Made In Tokyo, a close examination of the flows of everyday life and urban institutions, will feature models, drawings, and photographs of a collection of architecture and art that developed around the city in this period of extraordinary change. AN executive editor Matt Shaw exchanged emails with the iconic duo as they prepare the exciting exhibition.
The Architect’s Newspaper: What can we expect from this show? How does it relate to your book projects, particularly Made in Tokyo, which shares a name with the exhibition?
Atelier Bow-Wow: What you can see from this exhibition is the Tokyo of the two Olympics, seen through the evolution of various urban institutions. Our book, Made in Tokyo (2001), showed the life of this unique city through the observation of “hybrid” metropolitan structures. By applying this lens to the urban institutions that were being created in 1964 and 2020, the years of the two Tokyo Olympics, we will showcase the change, or metabolism, of the life of Tokyo.

How did you sort through almost 60 years of architecture and development of the largest metropolis in the world? What were you looking for as you made your framework?
The urban architecture that was built between the last Tokyo Olympics and the upcoming Tokyo Olympics can be categorized in two ways: architecture that supports the everyday life of Tokyo (transit stations, city halls, offices, houses, etc.) and architecture that supports the nonroutine life (capsule hotels, stadiums, department stores, etc.). Comparing these two kinds of architecture and observing how the environments, conditions, and social expectations for each type has changed will reveal how life in Tokyo has transformed.
What are the major transitions you identify? What built works illustrate them?
Size. The size of the Olympics, the size of cities, the size of economic impact, the technical environment—namely, the internet—how families should live, the way of working, commercial services, demographics of cities, etc., have all changed drastically.
Were there surprises that you came across as you surveyed the city and its history? What assumptions about Tokyo might be upended?
We are the generation of the previous Tokyo Olympics and cannot hide how surprised we are at the tremendous turnover of city spaces from what we remember in our childhood memories. Since the government handed over the reins of urban creation to the private sector, the logic of capital and industry has entered into every corner of the city and started determining the shapes of life and urban spaces. Although it is widely said that the 70-year period of peace in Tokyo—without war or huge earthquakes—has contributed to cultivating a city that values quality over quantity, I think in reality it is livelihood that is servicing capital and industry.

From the outside, 1964–2020 in Japan seems to be a very positive and optimistic period of growth. Is that true?
Since World War II, we had grown in both population and economically until around 1990. Various urban institutions were created with great productivity and enthusiasm. Especially in the 1960s—15 years after the end of the war—young architects were allowed to creatively contribute to diverse architectural designs. Now, in contrast to those times, the institutions that were built in the 20th century are showing their age and need to be renovated. In high-value areas in central Tokyo, there is an incentive for large capital and organizations to move toward mass redevelopment that increases the total floor space, thus covering operating costs. On the other hand, buildings in the other areas are left to the tides of time and tend to be unoccupied and deteriorating. These buildings are often revitalized by young architects and activities rooted in their neighborhoods. In short, bipolarization is happening, and we cannot be positive about the situation.
Now we are moving to the idea of “revival” and localism of the countryside rather than Tokyo’s centralism. Tokyo has been established on the support of the rural areas, but the fact has become more apparent and Tokyo is getting situated as one of the cities in the network of lives.
You include several avant-garde artworks, including some performance pieces, that are critical of Japanese economic development and consumerism. How do those fit into your narrative? Why did you include them?
They show what “ambiences” are surrounding architecture in each era. Along with focusing on urban institutions, we would also like visitors to imagine the backgrounds and conditions that surround the institutions.
(These responses were translated from Japanese into English.)











