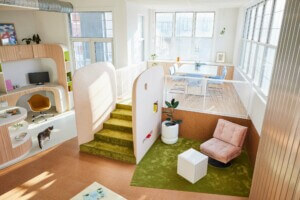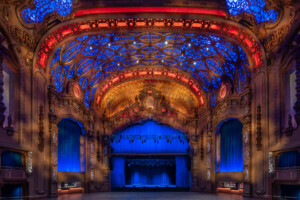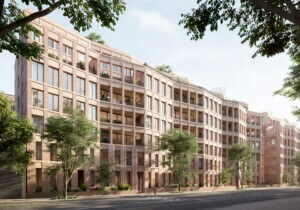The Greenpoint Landing megaproject in Brooklyn has gained a duo of interlocking rental towers courtesy of OMA. The ten-tower mixed-use development will ultimately bring 5,500 rental units to Greenpoint.
Developer Brookfield Properties, who are bringing four towers to the development, and Park Tower Group have revealed the newest additions to the site, two leaning towers joined by a seven-story base. Other than the 745 rental units across both towers, 30 percent of which will be affordable, the project will expand the waterfront esplanade around the site by 2.5 linear acres. Other than the 768,000 square feet of residential space, the podium will also add 8,600-square-feet of ground-floor retail.
The two towers will, as has become fashionable across the river in Manhattan, twist, turn, and part in the middle to reveal a wider view of the cityscape to the west. While the 300-foot-tall north tower will narrow as it rises thanks to a series of setbacks-turned-terraces, the 400-foot-tall southern tower will resemble a flipped version of its neighbor thanks to a series of cantilevers.

“Brookfield and Park Tower Group have been working together to connect Greenpoint with its waterfront,” said OMA partner and project lead Jason Long, “and we are thrilled to be collaborating with them on our first project in Brooklyn. We have designed two towers—a ziggurat and its inverse—carefully calibrated to one another. Defined by the space between them, they frame a new view of Greenpoint and new vista from the neighborhood to Manhattan.”
Both towers will feature large windows and a facade of precast concrete carved with “slices” that alternate direction as each major section changes. The direction of the carvings are aligned with the sun’s relative position in the sky, ensuring that the light is dispersed over the building dynamically throughout the day.

James Corner Field Operations will be designing the new waterfront landscape areas, while Beyer Blinder Belle will serve as the project’s executive architect. Los Angeles’s Marmol Radziner will be handling the buildings’ interiors. Construction on the project is expected to kick off in August of this year.











