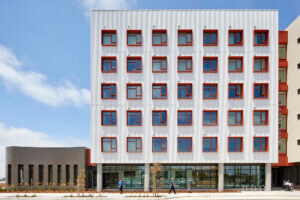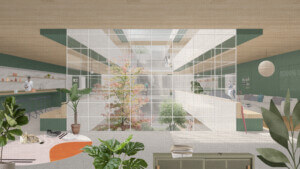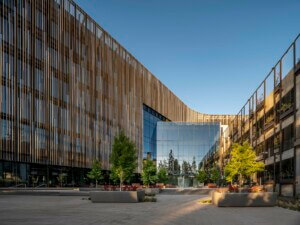The San Francisco Museum of Modern Art (SFMOMA) examines one of the earliest innovations in environmentally conscious development in its current exhibition, The Sea Ranch: Architecture, Environment, and Idealism. The show chronicles the history of the development at an extraordinary site along a ten-mile stretch of the Pacific Coast, where steep cliffs and coastal bluffs have eroded into layers of marine terraces to frame the luminous and moody ocean below.
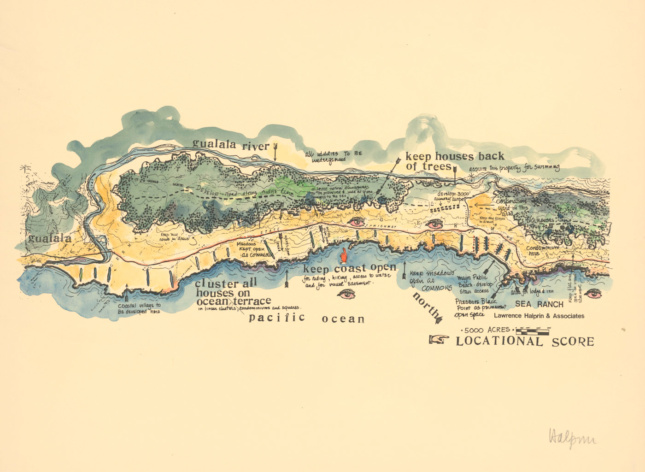
The story of Sea Ranch begins with the acquisition of the site by the developer, Al Boeke, who obtained the working sheep ranch for Oceanic Properties, a division of Castle & Cooke, a real estate company. Boeke, who had worked with Richard Neutra, was also an architect and saw an opportunity to do something different. He recruited Harvard-trained landscape architect Lawrence Halprin to develop the master plan, as well as a roster of architects, including Joseph Esherick, the firm of MLTW (Charles Moore, Donlyn Lyndon, William Turnbull Jr., and Richard Whitaker), Obie G. Bowman, and others to participate. Halprin’s master plan would not only define the design aesthetic for Sea Ranch, but would also challenge the cookie-cutter approach to planned communities that had emerged throughout the U.S. after World War II.
Halprin, who had spent childhood summers on a kibbutz near Haifa, Israel, envisioned a community based on collaboration and shared community. People would “live lightly on the land,” as the indigenous Pomo people, the first inhabitants of this land, did. The curators of the exhibition included photos of dance workshops choreographed by Halprin’s wife, the modern dance pioneer Anna Halprin. These photos, combined with Halprin’s diagrams of the “Sea Ranch Ecoscore,” situate the development, in part, as a period piece of the 1960s, echoing a freewheeling West Coast lifestyle. However, the exhibition clears up any misimpressions of Sea Ranch as primarily a social development with utopian yearnings, making clear that its main subject has always been design and its relationship to the land.
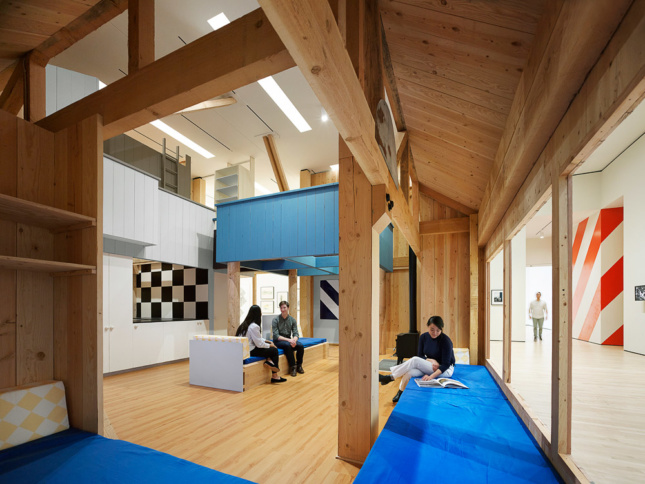
If a certain taste and ideas about light, color, and detail distinguish the Sea Ranch design, it is because these were born out of the designers’ sensitivity to climate and place. The slope of a shed roof deflects the wind, and a courtyard creates protected shared spaces. A bay window protrudes to capture a view, and hedgerows are planted as natural wind breaks. The meadows are left open, and houses are set back from the edge of the cliffs, creating a communal landscape. Details matter too. Buildings are clad in unfinished wood that is allowed to fade to natural gray. Skylights puncture the roofs of cabins to capture sky views of the redwood forest. Donlyn Lyndon noted, “We wanted to make buildings part of the land, rather than buildings that sat on the land.”
Sketches, drawings, and pages from the designers’ notebooks line the walls and tables of the gallery. These works include the original master plan and concept sketches by Halprin and work by the architects, such as Joe Esherick’s scheme for the General Store and MLTW’s plans for the modules for Condominium One, conceived of as a kit-of-parts. Scale models of Moonraker Athletic Center, Unit 9 in Condominium One, Cluster Houses A, and the Hedgerow Houses were fabricated by architecture students at the University of California, Berkeley. At the center of the gallery, a 1:1 scale partial construction of Unit 9 of Condominium 1, designed by MLTW in 1965, has a soaring loft, built-in benches, and a sleek but cozy feel. It is easy to imagine an afternoon stretched out on the long bench with a book, looking out at the churning sea. Inside the mock-up, a video presents interviews of many of the original players. Donlyn Lyndon, Mary Griffin, Obie Bowman, Anna Halprin, graphic designer Barbara Stauffacher Solomon, and others recall their impressions, debating whether the dream was deferred or lives on.
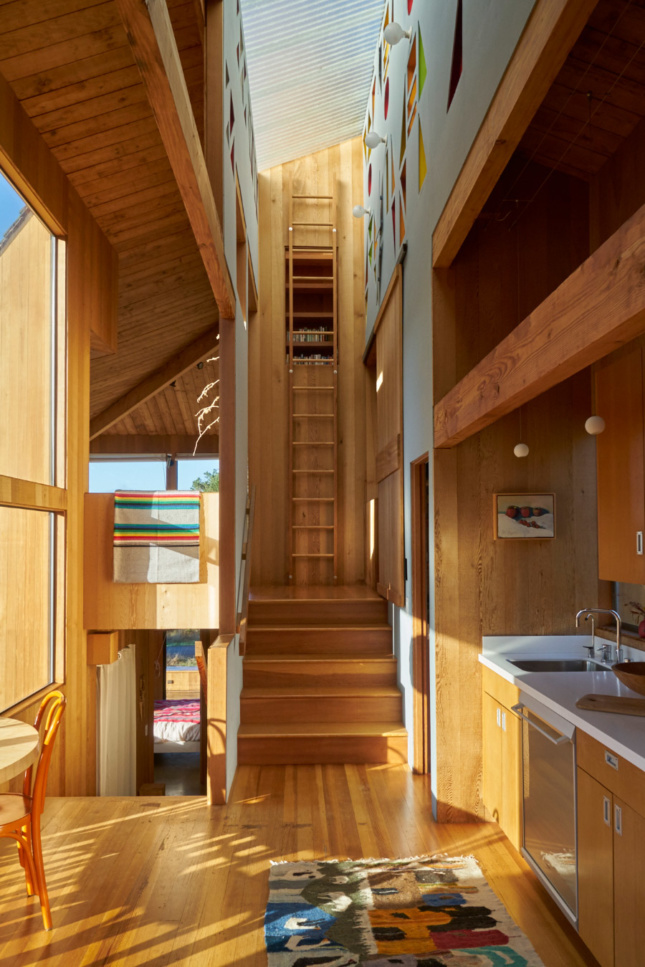
Hard lessons were learned. A growing awareness of coastal access emerged in the early days of the development. Negotiations followed between the developers and the newly formed California Coastal Commission. The Sea Ranch ceded land to create six public trails. This fight stalled momentum for a decade, and the project shrank in size from its original plat map for 5,200 individual building sites to around 1,700. As a result of the complications around coastal access, sales fell off. Critics saw the development as out of touch, elite, and fuel-intensive, as it is accessible only by car along Highway 1. Getting there meant driving or maybe flying, and once there, there were few retail shops or services.
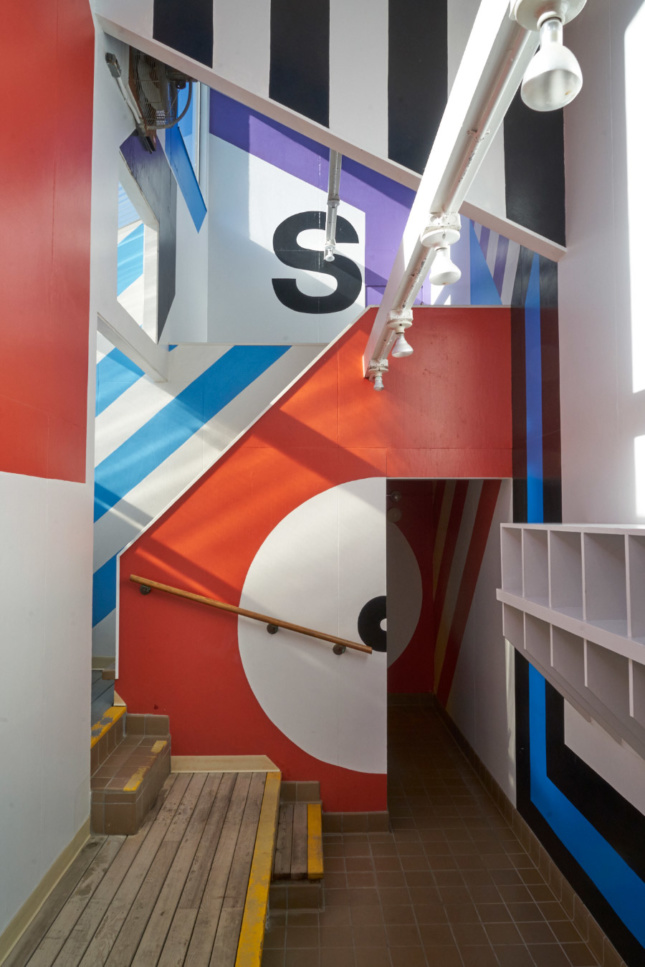
In the video, Lyndon noted, “The myth is that it fell apart, which isn’t entirely true. The truth is that it needs reaffirmation…” The reaffirmation may have appeared in the form of this exhibition. As a powerful and immersive museum experience, a moment in American architecture is captured when ideology, talent, and opportunity converged. Once seen, it would be difficult to dismiss the poetic quality of the Sea Ranch site and the elegiac response of its developers and designers, who allowed the nature of what is there to take form. While setbacks may have colored its utopian vision, they did not negate the project’s importance in the pantheon of American design. From Sea Ranch, designers will continue to glean lessons about building within landscapes, respecting and protecting the natural character of a place, and designing houses that suit their sites, climate, and inhabitants.
The Sea Ranch: Architecture, Environment, and Idealism is on view at the San Francisco Museum of Modern Art, through April 28, 2019.








