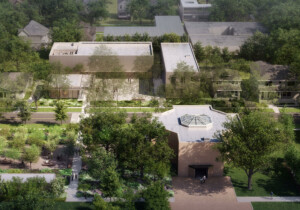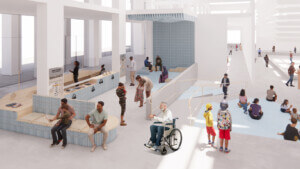Every year the Architectural League of New York recognizes eight dynamic young firms as Emerging Voices that have the potential to become leaders in the field. Historic winners like Morphosis (1983) and Toshiko Mori (1992) have become today’s lions, and practices like Johnston Marklee (2007) and Tatiana Bilbao (2010) have jumped to new heights after recent wins.
This year’s crop was selected in a two-stage portfolio competition where a jury of architects selected the winners. The deciding jury included several previous winners like Dominic Leong (2017), Fernanda Canales (2018), and Marlon Blackwell (1998), giving the process a familial feel. Laureates for 2019 come from across North America and almost all are partnerships or collaboratives—capital letters feature prominently, too.
SCHAUM/SHIEH will lecture at the Scholastic Auditorium at 130 Mercer Street, New York, New York, at 7:00 p.m. on March 21, as part of the Emerging Voices lecture series.
For SCHAUM/SHIEH, the city is not a mere backdrop for designing buildings. Instead, it is a source of productive potential and a platform for theoretical and built experimentation that has informed the firm’s relationship to design from its founding in 2010.
The studio’s founding partners, Rosalyne Shieh and Troy Schaum, first explored this interest in speculative projects for Detroit and the Taiwanese port city of Kaohsiung. Their early urban proposals for Detroit led to an installation at the 2012 Venice Architecture Biennale of a room that was also a staircase and public seating, one of many prototype structures they envisioned could infill the spaces between vacant homes in the city. This design, part of a larger project called “Sponge Urbanism,” challenged the divide between domestic and public space and confronted the broader narrative about vacancy in Detroit.
This intersection of urbanism, form, and identity is something that the studio has carried into its commissioned work, especially for cultural institutions and spaces with hybrid programs. These include the Judd Foundation’s buildings in Marfa, Texas; White Oak Music Hall in Houston; and most recently, the Transart Foundation, also in Houston.

While its Judd Foundation work is an exercise in restraint, aimed at preserving and restoring the artist Donald Judd’s vision for more than a dozen buildings in Marfa, projects like White Oak show how the designers play with form, massing, and landscape to create a distinctive destination for Houston’s music lovers and a new open space for the city as a whole. The main two-story concert hall, which contains multiple stages for different types of music and audience sizes, is part of a larger 7-acre complex which includes a lawn for outdoor performances and an open-air pavilion and bar, converted from an existing shed on the site.
Across the studio’s diverse range of projects, abstract representation and diagrammatic processes are essential tools to generate concepts and collaborate with partners and clients. But, as Schaum explained, “We always like to come back to where that kind of set-making and pattern-making starts to break down and question its own set of possibilities, where the sets open up new possibilities for inhabitation rather than where they complete themselves in perfect studies of pattern or complex assemblages.”

This is evident in SCHAUM/SHIEH’s Transart Foundation (a 2018 AN Best of Design Awards Building of the Year). The project includes two structures comprising a private residence, art studio, and exhibition space, and is located across from the Menil Collection within a largely residential neighborhood.
Transart’s white stucco facades, with their thick massing, look substantial, but are peeled away at the edges and corners, giving the overall appearance of lightness, like curled paper. The sculptural massing of the main building, juxtaposed against its relatively compact size— closer to a large house than a museum—also makes the foundation appear more monumental than it is, demonstrating the way SCHAUM/SHIEH works with scale to blur the lines between private and public space. This exercise in form and material produces unexpected moments and transitions that serve the multi-functional art space well.
But ultimately, the practice is most interested in its ongoing dialogue with the broader world. As Shieh explained, “I want the buildings that we make to belong to the world, and not to architecture. We don’t necessarily put them out there in a way that we hope that they tell architecture what they are, but that they somehow produce some kind of surprise.”















