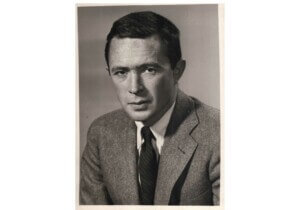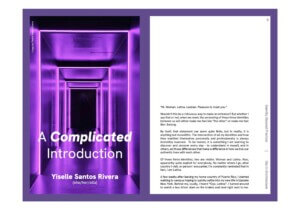Goodbye Architecture: The Architecture of Crematoria in Europe
by Vincent Valentijn and Kim Verhoeven
nai010 publishers, $80
Long a taboo subject, death is becoming a hot topic in architecture. Not since the 1980s has a book devoted to architecture and death been published, and many merely examine historical temples, tombs, and rites. Responding to an increase in cremation, Vincent Valentijn and Kim Verhoeven have authored Goodbye Architecture: The Architecture of Crematoria in Europe, a book collecting Europe’s finer examples of architecture that does indeed burn.
The book design, also by the authors, strikes a perfect balance between an image-laden coffee table book and a text-heavy treatise. Each of the 26 highlighted projects opens with a site plan, a building axonometric, the number of ovens, the number of incinerations per year with the percentage of type, as well as the size and program dedications. Spreads of photos, plans, and sections unfold with descriptions of context, conceptual approach, materials, and special features, punctuated with circulation diagrams: one for the deceased and another for visitors. Analytics, interviews, and essays follow.
Cremation’s resurgence in the West is recent—Japan has long had a near 100 percent cremation rate while Islam forbids it. Despite the Vatican’s ban from 789 until 1963, the first modern crematorium was built in Milan in 1876 following the unveiling of a new oven at the World Exhibition in Vienna. Incineration caught on slowly, mainly by “cultural and intellectual elites,” and has grown steadily since the 1990s. Currently, over a thousand crematoria perform two million services every year.
How the crematoria weigh technical issues, context, and local customs varies widely, and this is where Valentijn and Verhoeven’s research shines. Many facilities have undergone renovations and extensions to meet stricter emissions standards. For the crematorium in Aarhus, Denmark, designed in 1969, Henning Larsen returned for the 2011 upgrade and in the process enhanced its sustainability. Condoned by both the city council and the local church, excess heat warms the chapel and other buildings within the district’s heating network.
Architect Paolo Zermani invites visitors to the rationalist Tempio di Cremazione in Parma, Italy, into the crematorium for a ceremony, which is uncommon in Italy where cremation has been viewed as a technical process. Zermani’s design inscribes a deliberate route through the landscape to the oven—the ritual procession is the promenade architectural.
While many are singular in their use and isolated, other crematoria openly embrace their communities with flexible plans and mixed programming. The crematorium at the Heimolen cemetery near Ghent, Belgium, comprises two pavilions. One contains the oven, the other houses reception and ceremonies, which allows non-associated uses like a cafe and an auditorium for presentations and lectures. Similarly, the crematorium designed by Eduardo Souto de Moura in Kortrijk, Belgium, opens its facilities for concerts to better integrate with the community.

Others attempt to redefine and popularize the typology. Architect Albert Chambers Freeman, who published the type’s first overview in 1904, showed that crematoria were highly cultural and contextual, often located in areas where final rites were divorced from the church. Albert Heinrich Steiner’s Nordheim Crematorium in Zurich, Switzerland, expresses an appeal to the masses. Dok architecten designed the City of Haarlem, Netherlands’ crematorium with a cultural institution atmosphere to attract clientele in an era when people deliberately plan their funerals. It makes sense that today’s architects continue to grapple with designing an identity.
Following the alphabetically arranged portfolio, the authors cull their analysis into a series of spreads auditing chronology, context, programmatic breakdowns, number and type of cremations, circulation, ritual spaces, and taboos. I found myself frequently flipping through the book to connect these details to the projects.
The section “Theory-Design-Practice” eschews images for essays and interviews from crematoria academicians, managers, and directors, as well as several architects. Luigi Bartolomei examines socio-religious conceptions of fire, exposing the need for a psychological and phenomenological approach to experiencing cremation rites. Laura Cramwinckel reveals symbolic meanings of fire in order to build acceptance for the alternative to interment. Douglas Davies’s emotional processing of death reveals how successful design addresses “emotion, identity, and destiny.” Kris Coenegrachts, director of IGS Westlede, which commissioned the Heimolen crematorium, says secularization has popularized incineration, but without rituals, clients can develop unique services that affect programming, circulation, technical capabilities.
One aspect alluded to, but skipped, is sustainability. The authors celebrate public parks around crematoria, but graveyards provide open space and nature trails as well. Considering land use and energy demands, I wonder about the energy required to incinerate a body versus the carbon sequestering of a similarly-sized burial plot, and leaching of formaldehyde. Possibly exceeding the authors’ original scope, today’s climate, literally, begs energy and resource analysis, especially as the authors provide detailed quantifiable infographics.
The authors occasionally submit to hyperbole: “the crematorium is more ambiguous than any other building type,” and crematoria “more so than other buildings, reflect [our society].” Fortunately, the hyperboles are few. More importantly, they clarify the challenges to a typology in transition and ignite interest in the designers and buildings confronting specialized needs. Goodbye Architecture recognizes a growing trend for cremation and the design possibilities that the mutating rituals and spaces provide. The building type is a design challenge accepted by the architects and clients whose projects are included. Part travel guide, history, and analysis, the book is a welcome addition to the limited study of funerary architecture.
James Way promotes ecology and preservation at Biohabitats.











