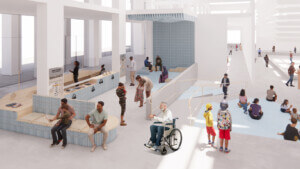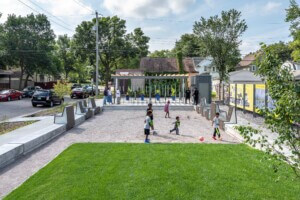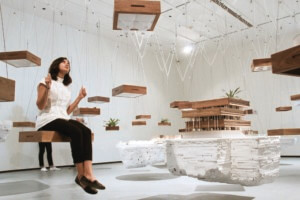Every year the Architectural League of New York recognizes eight dynamic young firms as Emerging Voices that have the potential to become leaders in the field. Historic winners like Morphosis (1983) and Toshiko Mori (1992) have become today’s lions, and practices like Johnston Marklee (2007) and Tatiana Bilbao (2010) have jumped to new heights after recent wins.
This year’s crop was selected in a two-stage portfolio competition where a jury of architects selected the winners. The deciding jury included several previous winners like Dominic Leong (2017), Fernanda Canales (2018), and Marlon Blackwell (1998), giving the process a familial feel. Laureates for 2019 come from across North America and almost all are partnerships or collaboratives—capital letters feature prominently, too.
FreelandBuck will lecture at the Scholastic Auditorium at 130 Mercer Street, New York, New York, at 7:00 p.m. on March 14, as part of the Emerging Voices lecture series.
FreelandBuck builds drawings. Not in the traditional sense of constructing what’s represented by a drawing set, but in the sense that its architecture directly evokes carefully constructed perspectives and painstakingly hand-drawn renderings. “We think about drawing at the scale of architectural space,” says partner Brennan Buck, “as an end product, not a means to build.”
Buck, based in New York City, and David Freeland, who is based in Los Angeles, met in grad school at UCLA and started working together in 2009. Of their bicoastal practice, Freeland says, “There are more opportunities than challenges. It exposes us to different groups of potential clients, but also to different environments. I think the practice is richer for that.”
Working at a variety of scales also makes the practice richer, giving the firm the chance to explore its ideas in different ways. Parallax Gap, a colorful canopy of layered screens installed in the Smithsonian American Art Museum’s Renwick Gallery in Washington, D.C., feels like a drawing come to life. The intricate trompe-l’oeil representations of historic American ceilings are like perspective drawings—each constructed with a unique vanishing point—that reveal themselves as visitors walk through the space.

FreelandBuck borrowed rendering techniques to enliven the riff on office cubicles the firm designed for a film production company in L.A. To accommodate the company’s variable spatial needs and match its lighthearted style, the architects defined flexible work areas with a series of “tumbling” cubes whose milled surfaces, evoking a poché or hatch, suggest another set of cubes overlaid onto the first. Furniture that looks torn from a Roy Lichtenstein canvas adds to the effect of stepping into a drawing.
Although there are nods to linework in the exterior finishes used on two of the firm’s residential projects, Stack House and Second House, these connections to representation are more complex. In both buildings, distinctive exterior volumes articulate dedicated programs, and in both buildings, this distinction is broken down by unexpected interior elements. Stack House’s curved walls blend its spaces together, while Second House achieves a sense of continuity through materials, transparency, and interior courtyards. The perspectival shifts of Parallax Gap appear here in more subtle ways, concealing and revealing spaces, views, and experiences; it’s not about adding lines, it’s about erasing them.
FreelandBuck may draw on the techniques of representation but, unlike a conventional drawing, its work can’t be understood through a single image. Like the best architecture, the spaces, places, and objects the firm creates are challenging and engaging and must be experienced to be fully appreciated.

















