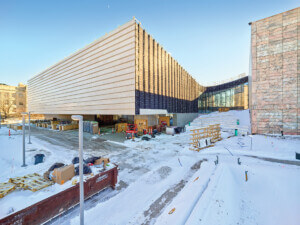On June 16, 2014, a tornado tore through the small agricultural community of Pilger, Nebraska, causing catastrophic damage to the village 85 miles northwest of Omaha. The tornado, one of two that hit Pilger on the same day, was part of a multi-day storm that produced more than 100 tornados across the Great Plains. The EF-4 grade storm generated winds of up to 200 miles an hour, left two people dead and sixteen critically injured, and caused the destruction of over half of the village’s buildings.
As it spiraled its way from Pilger’s main street, the storm took out the clerk’s office, post office, a Lutheran church, a convenience store, and half of Pilger’s homes. Grain bins belonging to the local farmers’ co-op blew away, leaving behind mountains of soybeans and corn.
The Wisner-Pilger Middle School, the only school in Pilger, also sustained heavy damage. Built in 1909, the school served K-12 students from the village until 1969, when the Pilger School District consolidated with the neighboring community of Wisner. At the time the storm hit, the Wisner-Pilger Middle School served approximately seventy-five 5th and 6th grade students, while an elementary-through-fourth grade school and a high school were located in Wisner, ten miles east.

The condition of the school left the Wisner-Pilger Board of Education with contentious choices that weighed on both communities: rebuild the destroyed middle school; bring all three schools to a new building in Pilger; or combine all three schools on one campus in Wisner. “Educationally, a single-site school was the best solution,” said Darin Hanigan, project coordinator at BVH Architecture, based in Lincoln, Nebraska. BVH visited Pilger within days of the tornado hitting to explore restoration of the 1909 Wisner-Pilger Middle School but found that the damage was too extensive to repair. The decision was made to create an addition to the high school in Wisner for pre-K through 6th grade.
The new school needed to be an object of pride for both Wisner and Pilger. “Rural communities get a new building once every five years—if they are lucky” said Hanigan. “They want to make a statement.” For BVH, making a statement started from the inside out. This included omitting rooms that cater to only one use and taking a look at opportunities for the structure to complement the school’s unique educational model.

In the school, students spend only 20 percent of their time in their assigned classrooms—the rest is spent in flexible, sometimes multiuse spaces; the commons, located just inside the school’s entrance, serves as a gathering place but also as a lunchroom. With all students learning under the same roof, grades are able to collaborate, creating more opportunities for students to learn at different levels, and spaces needed to accommodate that.
Moving throughout the building, students pass through a tactile environment with ample room to display their work. Laser-cut metal panels with designs inspired by math, language, the solar system, and local topography adorn the school. Surfaces are kickable, trackable, writable, and often magnetic. Windows are carefully placed to support educational activities, with low windows located inside reading nooks, and high windows placed in resource spaces and hallways. High windows are kept away from teaching walls to minimize glare. Windows are arranged throughout the school to accommodate views at a range of heights, whether the students are walking through the school or seated at their desks. “Students spend their time inside versus outside, so that’s where the money should go,” Hanigan said. Spaces abound with diffuse light, courtesy of a cost-effective metal screening system.
BVH Architecture remained ever-mindful of the destructive potential that precipitated the need for the new school. The roof system of the band room has a hollow core integrated into the precast wall, with the band room itself set inside the school’s center. The band room has the ability to shelter every student and educator on the campus if a tornado were to pass through again.
















