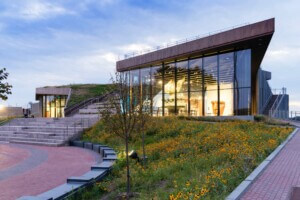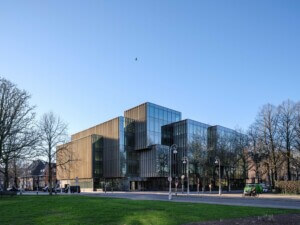Convention centers owe their flexibility to their large, open floor plans. However, cladding and design often relegate these spaces into artificially illuminated and difficult to navigate venues for users. Estudio Herreros and Consorcio Bermudez Arquitectos’s Ágora-Bogotá, located in Colombia’s capital, responds to this stylistic quagmire with a multifaceted glass facade consisting of ten different treatments and electronically-controlled gills.

- Facade
Manufacturer
GRUPO ALUMAN - Architects
Estudio Herreros
Consorcio Bermudez Arquitectos
- Facade
Installer
Ramon Franklin - Facade
Consultants
Ignacio Fernandez Solla / ARUP - Location
Bogota, Colombia - Date of
Completion
January 2018 - System
Custom-aluminum frame supporting ten different types of glass panels - Products
Screen-printed and custom-glazed glass panels
The program of the 753,000-square-foot building blends significant public areas with more intimate meeting rooms and service areas. Different treatments of glass correspond to the acoustic and daylighting requirements of the various spaces.
The 1,600-panel cladding system is tied to the overall structure via a network of large modular aluminum frames, with the glass panels ranging in size from approximately 4.5 feet by 8 feet, to 8 feet by 35 feet. According to the design team “the facade panels are mainly fastened by three-dimensional anchor elements made of stainless steel specifically designed for the project, being screwed to the edge of concrete slabs or being welded to the metal structure.”
Rather than relying heavily on energy-consuming heating and cooling systems, the Ágora-Bogotá uses its facade to moderate heat gain and loss. The east-facing facade is largely composed of single-glazed window panels to maximize solar gain in the morning hours. For the west-facing facade, the glass panels are imprinted with a dense silk screen pattern—an exterior-facing white pattern and interior black impression—to filter the stronger afternoon glare. In total, ten different glass types can be found across the building’s elevations, which maintain a thermal transmittance below .704 BTU/per hour/per square foot.
As a result of the many treatments and sizes of the glass panels, the visual qualities of the Ágora-Bogotá dynamically shift throughout the day and in different weather conditions.

The facade is studded with a network of “ventilation gills” controlled by an electronic sensor system capable of tracking temperature, sunlight, and humidity. To cool the structure, the gills draw in Bogotá’s mild weather—the city’s temperature peaks in summer around 70 degrees farenheit—into its many conference halls and offices.
In 2018, the project was awarded the “Best Project” prize at the Colombian Architecture Biennial, and the Madrid Architects’ Association Global Practice Award.






















