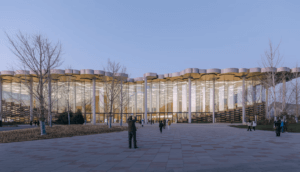Five years ago, Fuzhou hosted an international competition for a new cultural center to affirm the city’s as a premier destination along the Strait of Taiwan and the East China Sea. Opened in October 2018. The Strait Culture and Art Centre is a five-pronged complex on the banks of the Minjiang River designed by Helsinki and Shanghai–based PES-Architects. The complex is clad in terra-cotta louvers over a yawning glass curtain wall made of trapezoidal panels.
According to the architects, the design of the Strait Culture and Art Centre intends to provoke a dialogue with the residents of Fuzhou and Fujian province as a whole. Every city in China has its own distinctive flower: Shanghai has its magnolia, Guangzhou the Bombax ceiba, and Fuzhou the jasmine white. The five wings of the center, clad in LOPO China and Zhonglei-produced terra-cotta glazed brilliantly white, function as conjoined “petals” of a gargantuan 1.6-million-square-foot flower.

- Facade
Manufacturer
LOPO China China State Construction Company (CSCEC) Zhonglei Shanghai Haojing Glass Products Co. - Architects
PES-Architects
- Facade
Installer
Jiang He Curtain Wall Co.
CSCEC - Facade
Consultants
Schmidlin Facade - Location
Fuzhou, China - Date of
Completion
October 2018 - System
Terra-cotta screen mounted atop diagonal steel tubes with custom-designed clips - Products
LOPO Terra-cotta plates Zhonglei terra-cotta baguettes Custom-designed clips by Guangdong Jianlong Hardware Products Co
The Strait Culture and Art Centre’s facade is composed of roughly 42,250 repetitive terra-cotta baguette louvers, measuring nearly six feet in length and nine inches in depth. The position of the louvers was determined through methodical evaluation by sunlight simulation scripts; solar radiation analysis revealed the optimal vertical spacing between baguettes to be 11 inches with an upward tilt of 45 degrees. The density of the louvers across sections of the curved elevations was determined by interior shading and visibility requirements—sections facing northwest bear significant breaks in the primary skin.
To fasten the system of terra-cotta baguettes to the structural steel columns of each wing, PES-Architects collaborated closely with consultant Schmidlin Facade to custom-design clips for the sunscreen. According to project architect Martin Lukasczyk, the greatest difficulty of the clip design “was to develop a system to allow for tolerance in multiple directions, to cope with structural inaccuracies on site, and to ensure an even spacing and continuous pattern of the louvers.”
While PES-Architects repeated digital simulations of the design and performance of the building, the scope of the project and the challenges of construction in China related to potentially poor-quality installation due to rapid-paced construction time demanded further testing. Lukasczyk went on to note that “it took several rounds of reviewing 1:1 mock-up models before the final product of the ceramic louvers, and the final detailing” could be accepted by the design team.

The end of each baguette is outfitted with an aluminum plate adhered with a neoprene layer and shaped to match its profile. Each clip consists of an aluminum “hand” bolted to the ceramic louvers, and an “arm” tying them back to the secondary structural system of double-curved pipes. Bar the custom-designed clips, a similar fastening system is repeated between the primary and secondary structural systems; rows of arms, which are adjustable to compensate for installation tolerances, protrude from the main steel columns towards the curved pipes.
Seeing as the bulk of interior space of the complex is dedicated to performance or entertainment, significant portions of the facade design did not demand the same level of visibility requirements. For these portions, Zhonglei produced approximately 2.5-feet-by-1.5-feet terra-cotta panels with the same brilliant glazing as the louvers. Following the lens-shaped contours of the buildings, growing gaps naturally occurred between terra-cotta panels moving towards the structures’ apex. To remedy this issue, PES-Architects placed flexible aluminum profiles along the borders of the terra-cotta tiles that thicken to address the growing width of gaps.
























