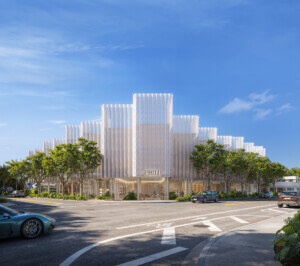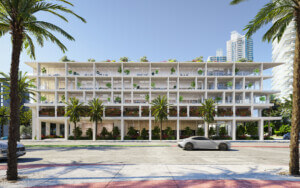Last year, Hurricane Irma’s devastation wrapped around the state of Florida, causing irreparable damage to structures across every coastal community. The Baker Museum, part of one of Southwest Florida’s youngest yet most-revered cultural institutions, Artis—Naples, suffered so much water intrusion that it’s been closed temporarily since September 6, 2017. Today, Weiss/Manfredi unveiled a new master plan to revitalize the Naples campus, starting with the repair and expansion of the hard-hit Baker Museum.
Through a $150 million campaign backed by the Artis—Naples board of directors, the New York–based firm aims to boost resiliency on the site while enhancing the natural beauty of its tropical location. The design will additionally help create a dialogue between the institution’s growing visual and performing arts programs, and bring a cohesive, inviting atmosphere to the 8.5-acre space.

“Though Naples is largely considered an elite community,” said Michael Manfredi, co-founder and principal of Weiss/Manfredi, “this project targets not only folks that are sophisticated in the arts, but a whole host of people, especially younger kids, who don’t have the benefit of fantastic educations, and are in adjacent communities that aren’t economically privileged. They’re the ones who are hit hardest by any kind of devastation, whether it’s natural or manmade. There is a strong sense from Artis—Naples of wanting to be part of this larger community.”

For the last 18 years, The Baker Museum has housed Artis—Naples’s diverse collection of art in a three-story, 30,000-square-foot facility. An opaque, fortress-like structure, the building featured a glass, dome-shaped conservatory protruding into the west side plaza until the hurricane damaged it beyond repair. To the design team, as well as leadership at Artis—Naples, the museum’s destruction was seen as an opportunity to jump-start plans for a reimagined campus, one that would revamp the formerly dark building by bringing light and life to it, while simultaneously opening up its programs to the public in a new way.
“The hurricane forced us to think about what we could do quickly that would bring the museum back online and start to incorporate the institution’s performing arts programs,” said Weiss. “Additionally, the goal of the master plan and the goal of the future Artis—Naples is to communicate that art shouldn’t be experienced behind closed doors, or be shown to the people who can afford to come through those doors. We wanted the transformation to express a more open and welcoming place.”

Part of conveying that message includes a 17,000-square-foot expansion of The Baker Museum to the south, complete with three flexible spaces for performing, rehearsing, and receptions. A box within the southern facade will be cut out to reveal event space on the second floor, while a glass wall on the lower level will allow passersby to see activity inside. Atop this end of the elongated structure will be an outdoor sculpture terrace. The stone cladding itself will be made much more resilient and a scalloped metal design will be constructed along the western exterior wall to act as a rain screen.

Kathleen van Bergen, CEO and President of Artis—Naples, said Weiss/Manfredi’s original master plan for the site was unanimously chosen back in August 2017, a month before Hurricane Irma came to shore. Though The Baker Museum didn’t need desperate help at the time, the goal was always to bring all of the art programs at Artis—Naples under a singular and strong design.
“Artis—Naples is a pillar of this community,” van Bergen said. “It was once largely a fishing village and now it’s a cultural village. We’re quite different from other organizations that are 100 years old or more because we envelop all of our programmings under one overarching leadership, which gives us the opportunity to synthesize the arts in a way that hasn’t been done before.”

Artis—Naples will turn 30 years old in 2019. With robust programs in film, dance, music, and visual art, visitors will be given a multidisciplinary experience when they step onto the new campus. The thousands of schoolchildren who visit each year, as well as the near-800 events that are held on site, half of which are free, speak to the institution’s commitment to providing a welcome environment for people of all backgrounds to be inspired by both nature and art, according to van Bergen.
Construction on The Baker Museum is set to begin immediately and it’s expected to open in November of next year. Phase one of the master plan will also include the build-out of a new garden and courtyard between The Baker Museum and Hayes Hall, the institution’s 1,477-seat performing arts venue and home of the Naples Philharmonic. A lush and spacious plaza will link the two buildings and encourage social engagement outside of the main structures.
Future phases of construction will include Weiss/Manfredi’s plan for raising the site on its southern end by creating an elevated plinth where additional venues will be built out and connected to the Baker Museum and Hayes Hall.











