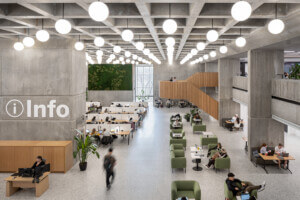The Los Angeles offices of Perkins+Will and Hawaii-based KYA Design Group have completed work on a new health-focused administrative complex at the University of Hawaii, West Oahu, that, among other things, works to replenish and nurture the site’s depleted, post-agricultural soils.
The multi-gabled, masonry-clad complex is inspired by vernacular sugar mill structures and stretches across an open site that was once used to grow sugar cane. The site’s rich soils became depleted after a century of aggressive cane farming, a process that leeched nutrients, organic matter, and topsoil from the site. In response to these conditions, the design team has created a low-impact building that hugs one edge of the site while leaving the overall grounds open to remediation. According to a press release, landscape designs by Belt Collins Hawaii aspire to restore and rebuild the site’s topsoil through nitrogen-fixing planting and by implementing onsite water and nutrient management practices in conjunction with native plantings and other strategies.

The building itself will house administrative offices as well as wet and dry lab spaces for the university’s Microbiology, Cellular and Molecular, Anatomy and Physiology, and Organic Chemistry departments. The two-story, roughly L-shaped complex is wrapped on one side by an arcade that provides a covered walkway between the building and the surrounding site. The single-loaded corridor creates a series of deep-set, open-air lanais—Hawaiian outdoor gathering spaces—that extend classroom areas outside the building and frame views of the site. The corridor’s use of wide masonry piers echoes the rest of the building, which is wrapped in a monolithic concrete masonry unit (CMU) skin whose pattern is based on traditional Hawaiian kapa cloth.
Mark Tagawa, associate principal at Perkins+Will’s L.A. studio said, “The challenge [for the project] was how to best consolidate the distinct functions of teaching labs and classrooms within the same building as office space for the campus administration. We wanted to create a facility that interacted with the landscape in a sympathetic way, through water management, landscaping, and materiality. Cultural and ecological appropriateness was our filter for all design decisions.”
















