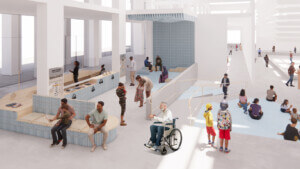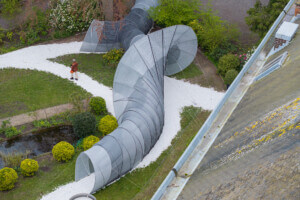“How might we determine the facts and values that motivate the production of architecture in a post-truth era?”
That was the question that entrants were asked to respond to for this year’s Prize for Young Architects + Designers from The Architectural League of New York. The winners presented an array of proposals across a variety of media that obliquely took on the theme.
The 2018 competition, titled Objective, was won by Anya Sirota of Akoaki, Bryony Roberts of Bryony Roberts Studio, Gabriel Cuéllar and Athar Mufreh of Cadaster, Coryn Kempster of Julia Jamrozik and Coryn Kempster, Alison Von Glinow and Lap Chi Kwong of Kwong Von Glinow, and Dan Spiegel of SAW // Spiegel Aihara Workshop. The Prize is an annual award established in 1981 to celebrate young, successful practices from across the United States, and the exhibition of winners is now on view at the Sheila C. Johnson Design Center at the Parsons School of Design, running through August 4.
Visitors to the Design Center are first confronted by Lap Chi Kwong and Alison Von Glinow’s plywood model titled Table Top Apartments. It runs the length of the storefront and consists of circular, square, and rectangular geometries stacked on top of one another via thin columns. The Chicago-based architecture practice was founded one year ago and is already reaching great heights; they recently won first prize in the New York Housing Challenge 2017 and the Hong Kong Pixel Home Challenge. Their installation is a study model of their New York housing proposal, which makes use of modules “based on the form of stacking table tops to generate towers with setbacks and cascading balconies.”

Visitors to the exhibition are immediately drawn to the graphic vinyl pattern that runs down the west wall of the gallery onto the floor. Geometric cutouts of marble and stone textures are collaged together by Bryony Roberts. Her exploration with patterns is said to be inspired by her experience as a Rome Prize Fellow, her previous works at The American Academy in Rome, and an exhibition at the Storefront for Art and Architecture in collaboration with Mabel O. Wilson. Roberts toggles between practice and teaching as a professor at Columbia University’s Graduate School of Architecture, Planning and Preservation and an architect who combines architecture and performance.

Anya Sirota’s installation cuts an eye-catching figure in the middle of the show. The unconventional models are composed of silhouettes of architectural objects overlaid on wilderness backdrops. Sirota, founded by Akoaki with Jean Louis Farges, frequently designs temporary art installations that respond to public programs, including a geometric artwork in Detroit that sets the stage for an open-air opera.

Next, to the models, a rack of colorful postcards exhibits the work of Julia Jamrozik and Coryn Kempster. Their work uses color in imaginative ways, with a neon-pink swing set named Full Circle originally installed in Buffalo, and the Sky House in Ontario, which features interiors painted in different shades of blue, complementing the green tones of the idyllic Stoney Lake scenery. Visitors are free to take postcards from the exhibition.
Nine models of the same dimensions by Dan Spiegel are mounted on the wall. With inset lighting effects, the relief models lead the audience through tiny spaces. Spiegel’s firm, SAW // Spiegel Aihara Workshop, with Megumi Aihara have recently completed Try-On Truck, a mobile store that opens up with transformable wood and glass panels.

model of their Table Top Apartments concept. (Courtesy the Architectural League of New York)
Gabriel Cuéllar and Athar Mufreh’s four research studios titled the architecture of territories are “parcels, rights-of-way, watersheds, and urban ecologies.” Their firm Cadaster is concerned with the environment and landscape, with projects on the New York Canal System, Quebec urban planning, and the American Black Churches in the South. Their works are nuanced reflections on cities and territories.











