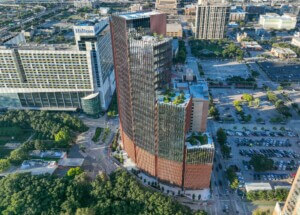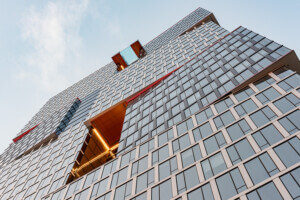Long after the golden era of corporate modernist skyscrapers (think Mies van der Rohe’s Seagram Building, SOM’s Lever House, and so on), many contemporary office skyscrapers are still designed with traditional glass curtain walls that have low insulation and cause overheating from unnecessary direct sunlight. Bjarke Ingels Group (BIG) conjured an otherworldly alternative for Shenzhen International Energy Mansion: a sawtooth, zigzagging curtain wall comprising glass panels and powder-coated aluminum that blocks direct sunlight, thereby reducing solar gain by up to 30 percent.
The 1-million-square-foot structure is composed of two towers and a nine-story connecting block complete with a shared cafeteria, conference rooms, and various retail shops: The uppermost 13 floors of the 42-story north tower houses the Shenzhen Energy Mansion headquarters. As a starting point, BIG considered the subtropical climate in Shenzhen, gauging how they could create comfortable working spaces in hot and humid conditions while at the same time reducing energy consumption. The solution? A passive facade. “Our proposal for Shenzhen Energy Mansion enhances the sustainable performance of the building drastically by only focusing on its envelope, the facade,” said Andreas Klok Pedersen, partner and design director at BIG.

Collaborating with Transsolar, the design studio dedicated to addressing climate change, the firm employed various solutions to reduce solar-derived heat and glare without relying on machines or heavy glass coating (which would make views out seem gray and bleak). The building has achieved two out of three stars with the Chinese Green Building Evaluation Label and a LEED Gold rating. BIG and Transsolar developed a multifaceted passive program with a facade folded in an origami-like shape consisting of closed and open subsections. The closed sections provide high insulation values by blocking direct sunlight.
“With solid facade panels on the southeast and southwest side for shading, the glazed facade facing northwest and northeast is able to achieve high sustainability requirements with more clarity and less coating,” said Pedersen. All in all, the effect enhances the environmentally sustainable performance of the building and creates an office mise-en-scène bathed in soft light reflected from the direct sunlight diffused between interior panels.

Meanwhile, the double glazing applied to the low-e tempered Super Energy-Saving Insulated Glass Units (IGU) by Shanghai Yaohua Pilkington Glass on the folded facade provides open views through the clear glass in one direction via a series of simple deformations in the geometry that allows for larger openings. These interjecting pockets of glass create cavernous folds that interrupt the smooth facade in various interior areas, including lobbies, recreational areas, and meeting areas.
This seemingly precarious arrangement of views is made possible by the aluminum cladding’s comprising full-height extruded panels that form a meandering profile. The setup enables the panel system to interlock smoothly, creating a uniform surface with almost seamless joints. A profile of twists and turns accentuates the reflections of light. In effect, these solid facade panels located on the southeast and southwest sides directly obstruct solar penetration. “The amount of insulation used in the curtain wall is a result of optimization between visibility and sustainability,” said Pedersen.
Location: Shenzhen, China
Architect: Bjarke Ingels Group
Consulting Architect: SADI Shenzhen Architecture and Design Institute
Contractor: CSCEC
Engineer: ARUP
Facade Consultants: Front, Inc. and Aurecon
Facade Contractor: Fangda Group
Sustainability Consultant: Transsolar
Glass Manufacturer, Supplier, Glazing: Shanghai Yaohua Pilkington Glass Group Co., Ltd
Windows: Aumüller
Exterior Cladding Panels: Xingfa Aluminum




















