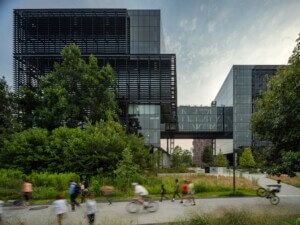Brought to you with support from
->
The newest residence hall at Arizona State University in Tempe, the Tooker House, creates an impactful addition to the campus while addressing the intense solar radiation in Arizona. Solomon Cordwell Buenz’s (SCB) design consists of two parallel masses running east to west and interlocking diagonally in the middle. While the building has an expansive south-facing facade, the project mitigates solar radiation through multiple approaches.

- Facade
Manufacturer
Kovach Building Envelopes - Architects
Solomon Cordwell Buenz - Facade
Installer
Kovach Building Envelopes (perforated aluminum louvers, perforated aluminum screen, aluminum window enclosure, sandstone panels), Diversified Interiors (exterior EIFS) - Facade
Consultants
Field Verified, Inc. (exterior wall consultant) - Location
Tempe, AZ - Date of
Completion
2017 - System
Perforated aluminum louvers with vertically suspended truss, perforated aluminum screen, sandstone panels - Products
Custom fabricated perforated aluminum screen and louvers, custom fabricated sandstone panels with aluminum window surrounds, Kingspan metal panels, Dryvit exterior EIFS
There are two primary facade systems at work on the southern-facing portion of the residence hall. The first is a system of perforated aluminum vertical louvers. The second system is a sandstone panel facade with punched aluminum windows. The remaining portions of the building are clad with insulated metal panels and perforated aluminum screens that link the building’s massings together. SCB chose a material palette which was reflective of the surrounding desert context.
Due to Tempe’s climate, the solar shading strategies were particularly important in the design approach. SCB conducted an intensive sun shading analysis on all facade exposures. The goal was to create a facade which achieved a 20-25% reduction of solar heat gain and offered visual transparency to the student rooms behind.
The perforated aluminum louver system wraps one portion of the south facade in an intricately textured design. The louvers are spaced twenty-two-inches apart on center on the south facades, with a more generous spacing on the southeast-facing side. The louvers are then attached to a vertically suspended steel truss anchored into steel plates embedded in the concrete structure. A drainable exterior insulation finishing system (EIFS) is applied to the concrete as a backdrop to the aluminum louvers.
Each louver has a unique rotation which results in an pixelated pattern stretching across the three continuous facades. Every louver’s angle of rotation is set with screws and required coordination with the subcontractor to achieve the specific angle. As seen in the diagrams, when viewed as a whole, the facade emulates the waves of sand dunes and other natural patterns contextual to the region.

In coordination with the facade manufacturer, Kovach Building Enclosures, the project team analyzed different louver shapes and monitored overall effectiveness and design aesthetics but also worked to make sure the design was cost efficient. The louvers ended up with a unique “airfoil” shape which softens their visual profile, opening up the facade to increased daylighting and views of the campus.
The material transitions to sandstone on the eastern portion of the south facade, and provides a change in scale in opposition to the louvers. It also delineates the dining hall program on the first level. The facade contains punched windows with aluminum surrounds extruded out, effectively creating external solar shading devices. Additionally, perforated aluminum cladding on stairs, bridges and terraces provides extra solar protection while maintaining ventilation in the open air spaces.































