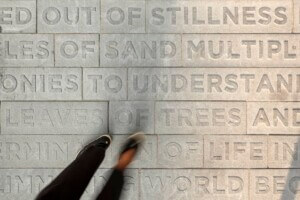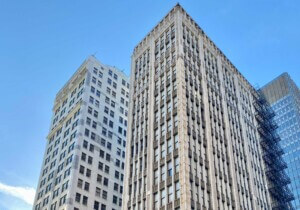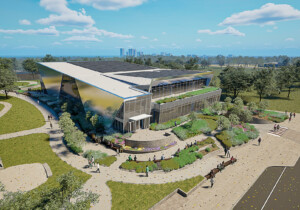On May 7, the Obama Foundation announced a series of revisions to Tod Williams Billie Tsien’s $500 million design of The Barack Obama Presidential Center.
The revisions are predominantly focused on the 20-acre complex’s masterplan and landscapes connecting facilities. The new design replaces a sunken courtyard located within the Presidential Center’s core plaza with a street level, concrete-paneled surface surrounded by soft landscaping.
A children’s play area has been moved closer to Stony Island Avenue, which is seen as a more convenient location that provides sweeping views of Lake Michigan and Jackson Park’s Lagoon.

Architecturally, the largest revision is to the grass-terraced and curved roof of the athletic center. According to a statement, the shape and roof of the building have been altered to be in line with the more traditional designs found throughout the campus. While renderings of the athletic center’s new design have not yet been revealed, the masterplan provides a glimpse of the facility’s new rectangular layout. Additionally, the height of the athletic center has increased from 18 to 20 feet.
Since announced in 2016, the Obama Presidential Center has been subject to near continual revisions, a result of direct community feedback, including some controversy surrounding its proposed parking garage, and the challenges of embedding an expansive cultural campus within a large urban center and landmarked park.
The proposed changes will be submitted to the City of Chicago’s Plan Commission on May 17.











