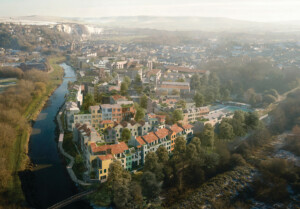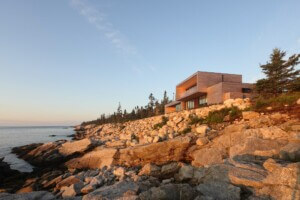Sixty-three trees, 67 cross-laminated timber (CLT) panels, and 12 days—that’s what it took for Seattle-based atelierjones to erect the firm’s 1,500-square-foot CLTHouse, one of the first all-CLT residences constructed in the United States.
The three-sided home is built on a leftover 2,500-square-foot triangular lot in Seattle’s Elliot Bay neighborhood on the shores of Lake Washington, where architect Susan Jones launched her research house experiment back in 2015. The house’s blackened, shou-sugi-ban treated exterior panels contrast with the blonde, white-washed, and daylit-spaces within the home, which emanate from a three-level circulation core containing a staircase, wet walls, and concealed utilities. The rustic home is inspired by the Northwest’s ubiquitous log cabins and features exposed wood paneling inside and out in homage to this building type. The approach, according to Jones, seeks to project a sense of “living with nature in the city” and provides a productive example of the smaller-scale capabilities of emerging CLT technologies.

The house is punctured by triangular, gable-shaped windows that infuse it with daylight. Combined with the gypsum, plastic-laminate, stainless steel, and quartz-lined interior surfaces, it provides an “immersive, visceral, and natural experience,” according to the architect. Constructed using CNC-milled, rapidly renewable, and sustainably harvested CSFI-certified spruce, pine, and fir panels made by Structurlam, the building is crafted to inspire a sense of naturalistic escape and relaxation. The home’s exposed knotty pine aesthetic is reflected in a pair of stylized second-floor screened window walls that mark a triangular notch carved into the structure. Here, two pairs of sliding glass doors along the ground floor open the dual-lobed plan to the outdoors. Dining and living room spaces swing around this interior corner, where on one side, a thin plywood partition separates the dining and kitchen spaces from one another. Behind the kitchen sits a short hallway that connects the building’s backdoor entrance—located below a cantilevered bedroom suite—with the stair core. On the floor above, a trio of bedrooms, two bathrooms, and a reading nook cap off the home’s living areas while a rooftop deck overlooks the entire neighborhood from a wooden perch.
The pilot house was developed as a research prototype and required extra municipal approvals to account for building codes that had not yet incorporated mass timber structural systems. Though crafted from sustainable materials from the start, atelierjones went one step further and planted 800 trees in conjunction with the project to act as an additional carbon sink. The result, according to Jones, is simply “hypernatural.”
















