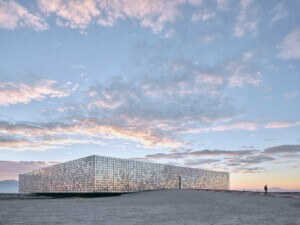Taking environmental stresses into account when designing a building is typical, but rising tides, heat waves, extreme winds and other climate change-driven conditions present new challenges to building envelopes. Ahead of the upcoming Facades+ conference in New York City on April 19 and 20, AN sat down with Yan Chu of Adamson Associates Architects to discuss what can be done differently.
Chu will be presenting as part of a 2:30 PM symposium panel on April 19 titled “Re-evaluating Metrics: Thermal Performance of Building Enclosures and Future Climate Change.” Chu will be joined by Nico Kienzl of Atelier Ten, Ken Kunkel of NC STATE, and Elizabeth Tomlinson of TKDA.
Architect’s Newspaper: As climate change becomes more of a factor, how does facade performance need to change?
Yan Chu: We design our facades and mechanical systems based on certain climatic data for that region. For New York City, it’s 11 degrees Fahrenheit, 17-mile-per-hour [winds], this is data all of us use every day and know by heart. These numbers have changed very slightly over time. I wonder if there’s a more fundamental rethinking of these basic design functions that we need to make to attack climate change from multiple fronts, beyond just increasing insulation value and decreasing air leakage rate.
The data is all based on historical weather data. Every fourth-year cycle when this weather design data comes out, it’s based on the last 20 years, and that’s how [The American Society of Heating, Refrigerating and Air-Conditioning Engineers] ASHRAE derives their design position that you and I and all of the engineers use. If we know that climate change is going to take us to a whole new level of weather conditions, why aren’t we using projected data? What are we actually using as our design basis?
There is a whole sector of the design community trying to address resiliency and survivability. We need to find a way to fold that into the design process, and something we need to consider to holistically address climate change in terms of the building envelope. The idea of this panel is to talk about those issues.
AN: Are there any big picture things that architects, engineers and designers can do?
Chu: The passive house strategy is brilliant because it addresses the performance of the building together with the occupant’s comfort holistically. It really is a holistic way of thinking of design, and moving forward, it’s the kind of mentality we need to adopt.
Whether we’re talking about glazed façades or more opaque facade elements, I think the challenge is to get owner incentives to adopt some of these holistic strategies into a larger scale. If we design a building today with the 2014 or 2016 energy code, I know for a fact it’s already not sufficient for when the next code comes. So I think the biggest challenge for us is, how do we incentivize buildings owners, occupants, and designers to address climate change without depending on the building code telling them to do so? The nice thing is that in Europe, the passive house movement is really being brought by the private sector. How can we bring that mentality to the U.S.? Especially for very large projects?
AN: What will the impact of climate change be on envelopes?
Chu: It depends on the climate and depends on what extreme events we’re being challenged with. On one hand, we have to re-evaluate the average condition; in some parts of the world, the temperature will increase, but in some locations, temperatures will actually decrease.
The interesting thing is that certain wall systems have certain advantages in one climate region over another. That idea is limited because design is about flexibility, and you don’t want to prescribe a system that an architect has to design to. The idea of designing to what is the ‘norm’, and what extreme events are, that’s a huge question.
Citing one example, flood resistance at storefronts at the ground level. That’s something new that all the architects in New York City are working on, not only specifying how this system works and what test criteria it conforms to, but also, how does it function in a normal day? We’re way in the beginning stage of understanding what that even is. It’s such a new thing that we know we’ll have to go on to full-on testing for this wall system to know what it can accommodate.
Whether or not we end up with a standard IGU or something thicker is still something we’re working through. And how does that affect the interior conditions? It’s a big question mark, and it’s only one thing that we’re dealing with. Are we designing for a 50-year building, a 100-year building? The idea of durability has to come into play. That determines what extreme events we’re designing for, and results in a vastly different building.
Facades+ in New York City will run from April 19 until April 20, 2018. Registration is still open and available at this link.











