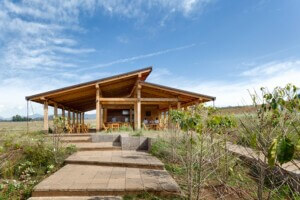Construction is set to begin on Reforma 432, a Foster + Partners-designed skyscraper in the heart of Mexico City that’s been snared by setbacks since 2011. According to a 2014 Foster + Partners description that pegged the tower at 866 feet tall, the Reforma 432 will dwarf the city’s current tallest building, the 807-foot-tall Torre Reforma.
As first reported by Mexico News Daily, Mexican developer Abilia recently released a statement revealing that construction on Reforma 432 would begin soon and that the mixed-use tower would be split between luxury office space and commercial use. It’s certainly not an even split, with nearly 280,000 square feet set aside for offices and the remaining 20,000 square feet dedicated towards retail. Abilia’s owner, the billionaire businesswoman María Asunción Aramburuzabala, also announced that the updated scheme would be 57 stories tall, three more than Foster + Partners had originally described.

Reforma 432 was first proposed in 2011 as the Sky Tower under developer Grupo Elipse, but seemed to have stalled out indefinitely until Aramburuzabala stepped in to take over the project.
Located at the intersections between Paseo de La Reforma and Avenida Sevilla, Reforma 432 will sit on an L-shaped site directly opposite La Diana fountain, a city monument. Foster’s design for the tower is heavily striated, and two central vertical bands will run up the western and eastern sides of the facade. The building’s core will be set back towards the smaller portion of the L shaped-site, increasing the size of the floor plates in the larger section of the site. From the renderings, it also appears that the tower will carve out a story for communal outdoor space in the middle of the office floors.

Covered, cantilevering terraces jutting from Reforma 432’s first four stories will hold retail components, restaurants, and cafes, while a bank, drop-off area, and entrances to both the offices and the commercial areas will be on the ground floor. This area will be intentionally left open as a publicly accessible plaza that bleeds into the surrounding streetscape.

Foster + Partners is no stranger to building in Mexico City, as the British firm has teamed up with Mexican architect Fernando Romero to tackle the city’s new $9.2 billion airport, currently under construction. No start or completion dates for Reforma 432 have been announced as of yet.











