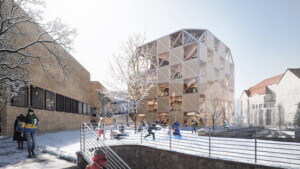The Bjarke Ingels Group (BIG) has released the first batch of renderings for its latest Manhattan project, a 60-story office tower set to touch down in NoMad. As first reported by New York YIMBY, “29th & 5th” will rise from the site of the former historic Bancroft Bank Building, replacing an 800-foot-tall luxury condo tower designed by Moshe Safdie.
As seen in the renderings, the building at 3 West 29th Street will consist of two slender, linked rectangular masses with a glass curtain wall. Differentiating each volume will be the width of the windows, with the curtain wall of the eastern half holding much wider windows than its western counterpart. One of the project’s more interesting features is the “spine” of cantilevering concrete terraces running up the tower’s eastern side, which will give each floor access to outdoor space.

According to the project’s EB-5 materials–a program designed to lure foreign investment in the building in exchange for a potential green card–the tower is being designed with a heavy emphasis on wellness.
“The building will incorporate a LEED-Certified design and highly amenitized offering package promoting employee connectivity, communal workspaces, and fitness options that will pioneer a new frontier of wellness and sustainability within the workplace. The building is designed with smaller 13,400-square-foot floor plates that will attract an underserved market while leaving ample lot area to design a vibrant park surrounding the building.”

While permits filed with NYC’s Department of Buildings show that the project was submitted as a 34-story, 300,000-square-foot tower, YIMBY is reporting that the original application was used to begin foundation work ahead of a final plan reveal. This set of new renderings paints a picture of a tower that’s at least 60 stories tall, with a possible height of 800-to-850 feet and up to 600,000 square feet of floor space. The skyscraper’s massive heft has been made possible by developer HFZ Capital’s agglomeration of air rights from throughout the neighborhood.
No completion date has been given for 29th & 5th at the time of writing.

















