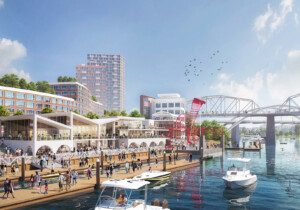Although construction has been underway for some time, new renderings have surfaced for Shimoda Design Group‘s Macy’s-topping tower in Downtown Brooklyn. The structure, a 14-story office tower, is slated to rise inside and on top of the three buildings occupied by the department store on Fulton Street. The strip, one of the busiest retail corridors in the city, has been targeted in recent years by investors due to its proximity to prime Brooklyn neighborhoods like Fort Greene, Boreum Hill, and Brooklyn Heights.

Developer Tishman Speyer is calling this 256-foot-tall project the Wheeler. It will bring almost 844,000 square feet of office space to the area, with floorplates in the new building ranging in size from 34,000 square feet to 60,000 square feet. Macy’s is staying on as a retail tenant in the bottom four floors, while offices will occupy the other ten stories. Because the four lower floors are an amalgam of different buildings, these volumes will feature 90,000-square-foot floor plates and 16-foot-tall ceilings. The new structure sports a glass curtain wall with angled fenestrations, and outside, the setbacks and the roof will be crowned with 11 terraces, YIMBY reported. Perkins Eastman as the architect of record.
If all goes according to plan, the Commercial Observer noted the project is expected to be complete by the middle of next year.















