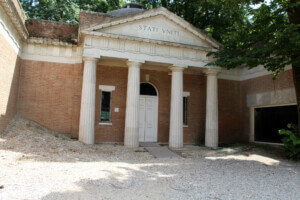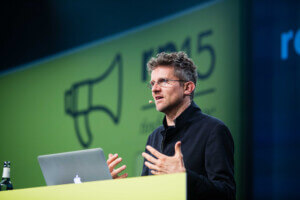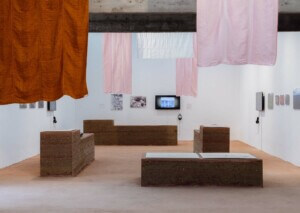At a press conference this morning, Vatican officials revealed more details surrounding the Holy See pavilion, Vatican City’s first-ever foray into the Venice Architecture Biennale. The pavilion, which was first announced in January, will consist of ten full-scale chapels that can reconstructed and deployed to parishes anywhere in the world. Vatican Chapels, as the project is officially known, will be erected in a forest on the island of San Giorgio Maggiore, opposite St. Mark’s Square.
The ten chapels are intended to symbolically reference the Ten Commandments (“a sort of decalogue of presences”). Each structure will contain a pulpit and an altar, two traditional features of a Catholic place of worship. A Holy See press release described the thinking behind the directive:
“A visit to the ten Vatican Chapels, then, is a sort of pilgrimage that is not only religious but also secular. It is a path for all who wish to rediscover beauty, silence, the interior and transcendent voice, the human fraternity of being together in the assembly of people, and the loneliness of the woodland where one can experience the rustle of nature which is like a cosmic temple.”
Before setting foot inside the ten spaces, visitors will enter the Asplund Pavilion, an exhibition of drawings of Gunnar Asplund‘s Woodland Chapel, a space of worship the Swedish architect constructed inside Stockholm Cemetery in 1920. In this work, the Holy See said Asplund “defined the chapel as a place of orientation, encounter and meditation, seemingly formed by chance or natural forces inside a vast forest,” a brick-and-mortar manifestation of life’s progress. The Church is encouraging the participating architects, including the U.K.’s Norman Foster, to respond to the themes Asplund suggested in his Woodland Chapel, but more radically. Designed by Venice-based MAP Studio, the Asplund Pavilion will balance the ten architects’ ten chapels, which, the Church said, will not be like typical churches. Instead, they will be designed “without any reference to generally recognized canons, and without being able to rely on any model from a typological viewpoint …” The design proposals have not been made public at this time, though the Church has confirmed they will be sited in a wooded area on San Giorgio Maggiore.

With few exceptions, pavilions are associated with places, and specifically nation-states, but the Holy See, which is based in Vatican City, represents the Catholic Church the world over. Although this will be the first time the Church has entered the Venice Architecture Biennale, Vatican City participated in the Venice Biennale in 2013 and again in 2015. The art biennale is held in odd years while architecture biennale takes place in even years.
Today, ALPI released renderings of MAP Studio‘s design for the Asplund Pavilion. The exterior, pictured at top, is clad in 9,000 composite wood shingles by the Italian company ALPI, while the interior, above, features display nooks for Asplund’s drawings.
3/21/18: This post has been updated with new renderings and more information about the Asplund Pavilion.











