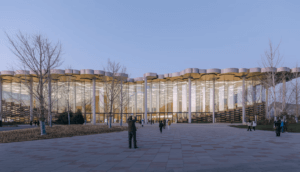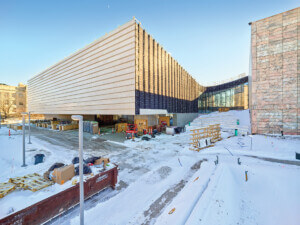Last month The Architect’s Newspaper (AN) reported that the AT&T Building‘s lobby was demolished. Now, though, preservationists believe the lobby at 550 Madison Avenue is more intact than previously thought.
Permits for the lobby demolition were issued in December, and in January, developer Chelsfield and investment group Olayan America, the team behind the postmodern tower’s redesign, confirmed the interior had been sledgehammered. Acting on that information, Manhattan Community Board 5’s (CB5) Landmarks Committee voted on a draft resolution last month that condemned the development team’s decision to demolish the lobby in the middle of talks with the board and preservation groups like the Municipal Art Society (MAS) and Docomomo US, among others. Although the Landmarks Preservation Commission (LPC) excluded the lobby of the Philip Johnson and John Burgee–designed tower from landmark consideration last November, 20th century preservation experts consider the interior and exterior of the building to be one cohesive space, even after early 1990s renovations enclosed the lobby and surrounding arcades.

Earlier this month, however, preservation activist Thomas Collins said he walked by the building and saw most of the lobby was still intact. Most of the granite walls, the oculus, and the ceiling appear to be there. At the top of the arch, the north wall was still visible, but when Collins walked by the building today, the lobby was scaffolded up to the oculus level. It appears the main plan is to rotate the elevators a quarter-turn, opening up a sightline from Madison Avenue into a garden that will replace an annex and the enclosed arcade between 55th and 56th streets. In Collins’s estimation, the programmatic requirements of the proposed work do not necessitate cosmetic changes outlined in the demolition permits. He believes the elevators could be rotated while “[retaining] 80 to 90 percent of the historic fabric.”
When prompted for an accurate and detailed description of the work performed, a spokesperson for the developer issued the following statement, which was attributed to Chelsfield Managing Director David Laurie:
“We are six weeks into an approximately eight-week demolition process, consistent with LPC-approved permits issued in December. The entire space is beyond restoration with the majority of the lobby’s features now removed. This renovation work is in accordance with our plans to revitalize 550 Madison, making it viable for multi-tenant occupancy.”
Through the spokesperson, Laurie declined to elaborate on repeated requests to give details on whether the floors, fixtures, and interior partitions had been demolished per the permits for the $100,000 project that were issued in December. Architect Scott Spector, principal of Spector Group Architects, is signing permits for this phase of the lobby project.
Given the developer’s reluctance to share details on the state of the lobby, the community board is trying to determine the exact scope and scale of the demolition-in-progress.
“Until we know it is not correct, we cannot take any information as fact until [the board] can verify it,” CB5 Landmarks Committee Chair Layla Law-Gisiko said. “If we were to find out that it was a misrepresentation, it would be very disappointing and worrying. We’re always trying to work in good faith with all the stakeholders.”
She added that the board knows the building must be altered to prepare it for multi-tenant occupancy, but that the alterations must be contextual. “Putting Philip Johnson’s architecture in the dumpster? No,” she said.
At the full CB5 board meeting last week, members approved a resolution in support of landmarking, and encouraged the LPC to review the lobby as-is for potential interior landmark designation. The resolution also recommended reverting the public spaces Sony (the primary tenant after AT&T) had converted to retail in 1993 back to public use.
Although community board decisions are non-binding, the LPC takes them into account in its deliberations.
In addition to CB5’s voice, five local politicians signed a letter to Laurie urging the development team to “engage in a good-faith dialogue” with preservationists and others to make sure the renovations honor Johnson and Burgee’s original design intent. The undersigned—two state senators, two assembly members, and new City Council District 4 rep Keith Powers—said they understood the lobby wasn’t up for landmark consideration, but encouraged Chelsfield and Olayan America to treat the space sensitively nonetheless.
This latest controversy is an aftershock from the October reveal of Snøhetta’s renovations, which sought to replace 550 Madison’s imposing pink granite facade with an undulating glass curtain wall that would expose the 37-story tower’s steel framework. The $300 million redo was met with an avalanche of criticism, with some architects and pomo enthusiasts taking to the streets to protest the planned changes. Collins took the lead on the landmarks nomination, preparing the LPC paperwork for the building’s nomination.
These are the first major changes to 550 Madison, as the building is now officially known, since Olayan America acquired the property for $1.4 billion in May 2016. Since last February, records show the owners have paid two lobbying firms over a quarter-million dollars to attempt to influence the Manhattan Borough President, the Department of City Planning, and various council members—not an unusual move for a development of this caliber. This year, the group has retained the lobbyists at Kasirer to speak with the Manhattan Borough President, the Department of Buildings, community boards, and the LPC, among other entities. Records show the group, working as OAC 550 Owner LLC, has spent no money so far in 2o18 on these efforts, however.

An AN reporter went to eyeball the lobby on February 2, looking for possible changes. Whereas it was previously possible to see into the space through cracks in the butcher paper, workers have taped the cover-ups to the glass so thoroughly that none of the lobby is visible from the street.
For his part, Collins believes the permits are for preemptive demolition. “They don’t have a plan for the interior; they just want to mess up enough of the interior so the LPC won’t touch it,” he said.
This story has been updated to clarify the scope and impact of the interior renovation.











